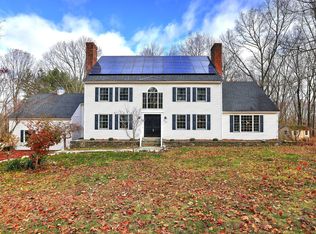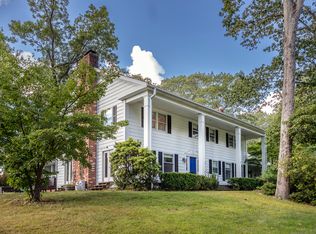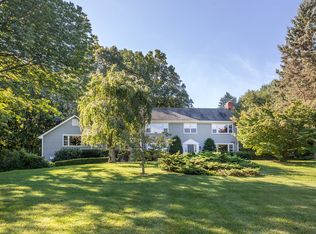Sold for $1,400,000
$1,400,000
30 Hickory Lane, Roxbury, CT 06783
4beds
4,721sqft
Single Family Residence
Built in 1976
3 Acres Lot
$1,414,300 Zestimate®
$297/sqft
$6,791 Estimated rent
Home value
$1,414,300
$1.34M - $1.49M
$6,791/mo
Zestimate® history
Loading...
Owner options
Explore your selling options
What's special
This stunning property has undergone an extensive, down-to-the-studs renovation, creating a home that feels brand new. The redesigned layout features a spacious, open-concept great room, complemented by an elegant living room/sunroom with a striking stone fireplace that walks out to the back deck. The chef's kitchen is a showstopper, designed to impress even the most discerning culinary enthusiasts. The main level is home to a luxurious primary suite with a walk-in closet, offering a private retreat. Upstairs, two generously sized bedrooms each come with their own en-suite baths for convenience and comfort. The fully finished lower level offers versatile living space, including a fourth bedroom with its own en-suite bath, a game/media room, a kitchenette, and an addl spa-inspired bathroom for use from the pool. This level could easily serve as a private in-law suite. The beautifully finished barn adds even more appeal, featuring a three-car garage and a studio space above, perfect for creative projects, exercise room or as a private office. Studio is an additional 561+/- sq feet. Septic tank is new. Pool date is unknown and was not part of renovation. It has been cleaned and is functional. Post renovation square footage and taxes will be updated soon.
Zillow last checked: 8 hours ago
Listing updated: November 06, 2025 at 04:24pm
Listed by:
Stacey Matthews (203)671-9067,
W. Raveis Lifestyles Realty 860-868-0511
Bought with:
Melody M. Santiago, RES.0824436
RE/MAX RISE
Source: Smart MLS,MLS#: 24110540
Facts & features
Interior
Bedrooms & bathrooms
- Bedrooms: 4
- Bathrooms: 6
- Full bathrooms: 5
- 1/2 bathrooms: 1
Primary bedroom
- Features: Full Bath
- Level: Main
Bedroom
- Features: High Ceilings, Vaulted Ceiling(s), Full Bath
- Level: Upper
Bedroom
- Features: Full Bath
- Level: Upper
Bedroom
- Features: Full Bath
- Level: Lower
Dining room
- Level: Main
Living room
- Level: Main
Office
- Level: Upper
Rec play room
- Level: Lower
Sun room
- Level: Main
Heating
- Forced Air, Zoned, Propane
Cooling
- Central Air
Appliances
- Included: Oven/Range, Refrigerator, Dishwasher, Washer, Dryer, Water Heater
- Laundry: Main Level
Features
- Open Floorplan
- Basement: Full,Finished
- Attic: None
- Number of fireplaces: 1
Interior area
- Total structure area: 4,721
- Total interior livable area: 4,721 sqft
- Finished area above ground: 3,081
- Finished area below ground: 1,640
Property
Parking
- Total spaces: 3
- Parking features: Detached
- Garage spaces: 3
Features
- Patio & porch: Deck
- Has private pool: Yes
- Pool features: Vinyl, In Ground
Lot
- Size: 3 Acres
- Features: Level
Details
- Additional structures: Barn(s)
- Parcel number: 866049
- Zoning: C
Construction
Type & style
- Home type: SingleFamily
- Architectural style: Contemporary
- Property subtype: Single Family Residence
Materials
- Wood Siding
- Foundation: Concrete Perimeter
- Roof: Asphalt
Condition
- New construction: No
- Year built: 1976
Utilities & green energy
- Sewer: Septic Tank
- Water: Well
Community & neighborhood
Community
- Community features: Basketball Court, Library, Park, Playground, Private School(s), Stables/Riding, Tennis Court(s)
Location
- Region: Roxbury
Price history
| Date | Event | Price |
|---|---|---|
| 11/6/2025 | Sold | $1,400,000-6.4%$297/sqft |
Source: | ||
| 10/9/2025 | Pending sale | $1,495,000$317/sqft |
Source: | ||
| 9/14/2025 | Price change | $1,495,000-6.3%$317/sqft |
Source: | ||
| 8/20/2025 | Price change | $1,595,000-5.9%$338/sqft |
Source: | ||
| 8/5/2025 | Listed for sale | $1,695,000+509.6%$359/sqft |
Source: | ||
Public tax history
| Year | Property taxes | Tax assessment |
|---|---|---|
| 2025 | $4,531 +3.2% | $348,530 |
| 2024 | $4,391 | $348,530 |
| 2023 | $4,391 -5.7% | $348,530 +14.2% |
Find assessor info on the county website
Neighborhood: 06783
Nearby schools
GreatSchools rating
- NABooth Free SchoolGrades: K-5Distance: 2.6 mi
- 8/10Shepaug Valley SchoolGrades: 6-12Distance: 5 mi
Schools provided by the listing agent
- Elementary: Booth Free
- Middle: Shepaug
- High: Shepaug
Source: Smart MLS. This data may not be complete. We recommend contacting the local school district to confirm school assignments for this home.
Get pre-qualified for a loan
At Zillow Home Loans, we can pre-qualify you in as little as 5 minutes with no impact to your credit score.An equal housing lender. NMLS #10287.
Sell for more on Zillow
Get a Zillow Showcase℠ listing at no additional cost and you could sell for .
$1,414,300
2% more+$28,286
With Zillow Showcase(estimated)$1,442,586


