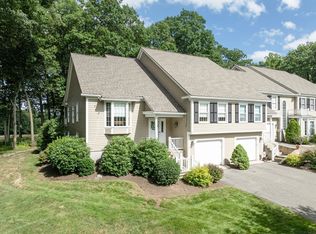A rare, most desired END UNIT at Windpath, off the 6th tee, on the golf course. Gorgeous unit and one of the larger units at Windpath, with spectacular views throughout the unit, on both levels! Upper level features: a spacious open layout kitchen & family room with center island, granite counters, C-tile floor and plenty of cabinet space (cabinets professionally painted 2022), a separate dining room that opens to the large living room, featuring a glass enclosed, gas fireplace, hardwood floors, cathedral ceiling and a pretty, updated 1/2 bath off the hallway. The spacious master bedroom suite, accommodates CA King size furniture with 2 double closets, is also on the upper level with large master bath, double sinks, ceramic tiled separate shower and whirlpool tub. The lower level features: a very spacious family room, wet bar, sliders to the patio, a second bedroom with walk in closet and sliders to the patio, a third bedroom/or office, with built-in shelves, desk & 2 double closets, a fully renovated bath in gorgeous tile and granite (2021), laundry, access to the garage and plenty of storage areas. This unit should be on your Must See list.
This property is off market, which means it's not currently listed for sale or rent on Zillow. This may be different from what's available on other websites or public sources.
