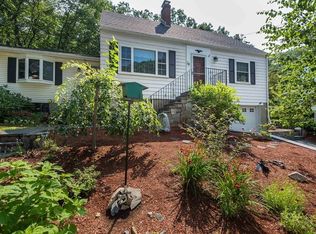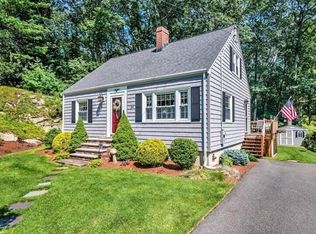You will appreciate all that has been done by the original owner! On the outside: The full shed dormer with Cedar Impressions vinyl siding, the granite steps to the walk-way and front door, the extra large deck and the beautifully landscaped yard. The roof was replaced in 2009. Anderson replacement windows throughout. The inside updates include the 200 amp electric service, a newer oil tank, Buderus oil burner and 50 gallon indirect water heater. The eat in kitchen features beautiful maple cabinetry (even on the refrigerator!) including a spacious full length cabinet on one wall and granite countertops. Lighting under some upper cabinets. The first floor bath features a pedestal sink and jetted tub. If you don't 'need' a 4th bedroom, the expanded first floor features a family room! There is also a family room in the lower level. The hardwood floors throughout have just been refinished and they are beautiful
This property is off market, which means it's not currently listed for sale or rent on Zillow. This may be different from what's available on other websites or public sources.

