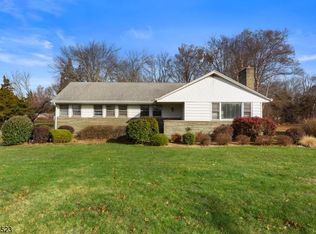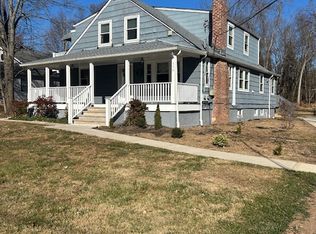3 BR ranch home situated on beautiful property. . Spacious eat-in kitchen, hardwood flooring, FR door to deck, LR w/bow window, double wide blacktop driveway w/add'l parking. Roof 2012, HWH 2014.Convenient to highways/shopping Rt. 22 & Rt. 202. Minutes from North Branch train station, RVCC. Desirable neighborhood.
This property is off market, which means it's not currently listed for sale or rent on Zillow. This may be different from what's available on other websites or public sources.

