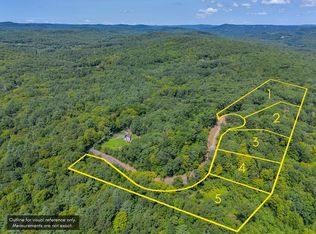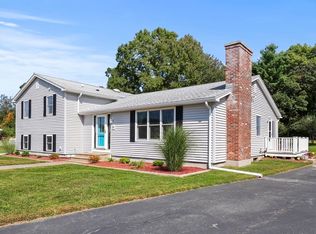BOM due to buyer financing. OPEN HOUSE SAT 10/28/17 11-1 Stop by and be ready to make an offer it went quick last time and will again, don't miss out. Wonderful and Completely Updated 3 Bedroom 2 Bath Home with Finished Family Room in the lower level. Everything has been Done, all you have to do is Move in and Enjoy. Kitchen with New Appliances and Granite Counter tops and You will love the Open floor Plan with hardwoods throughout the living areas, just take a look a the PICS. Nice Deck off the Dining Room and a Fire Pit area for your Enjoyment. Large Level Yard and Plenty of Parking for entertaining your guest This is the One You Have Been Waiting For! No Money Down Financing Available!
This property is off market, which means it's not currently listed for sale or rent on Zillow. This may be different from what's available on other websites or public sources.

