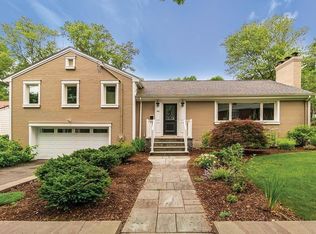Situated in Waban, this well maintained four bedroom, three bathroom contemporary ranch house offers easy one-floor living. Light and bright living space boasts an open living room, dining room, den, and eat-in kitchen with direct access to rear deck. The master bedroom features an en-suite bath and a wall of closets overlooking the backyard. Three additional, spacious bedrooms and a full bath complete the bedroom wing The lower level features an additional 785 square feet of living space and consists of two offices, a large game room, exercise room, and full bath. There is abundant storage and a large work area. New central air, new water heater, updated electrical, oversized one car garage are some additional features. The rear yard is lush, landscaped and private. Wak to the new Zervas School, shops and the T
This property is off market, which means it's not currently listed for sale or rent on Zillow. This may be different from what's available on other websites or public sources.
