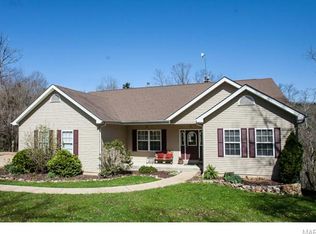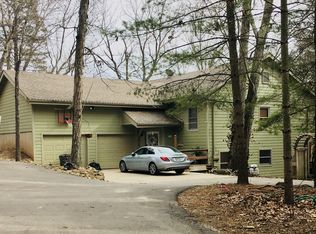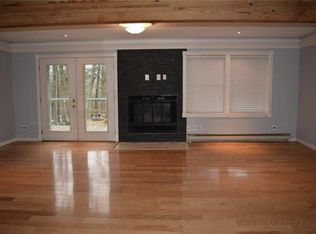Closed
Listing Provided by:
Jodi M Hudson 314-956-1894,
First Community Realty,
David J Hofer 314-933-4334,
First Community Realty
Bought with: First Community Realty
Price Unknown
30 Hawks Bluff Rd, Pacific, MO 63069
4beds
4,504sqft
Single Family Residence
Built in 2002
4.08 Acres Lot
$463,500 Zestimate®
$--/sqft
$2,974 Estimated rent
Home value
$463,500
$408,000 - $524,000
$2,974/mo
Zestimate® history
Loading...
Owner options
Explore your selling options
What's special
A ranch with over 4 acres on a secluded private road in Pacific. It's a nature lovers dream backing to nature conservations and Labarque Creek Conservation with trails and hiking to enjoy. Inside you have over 4000 sq ft of living space, opening the door you'll be greeted by an open living area with a formal dining room & living room boasting an abundance of natural light through the vaulted ceilings & picture windows. The spacious eat-in kitchen has options to sit at the island or large breakfast room. The Primary suite is a luxurious retreat, boasting a walk-in closet & an ensuite bath with a soaking tub, separate shower and dual vanities. 3 additional bedrooms and an office space complete the main level. The lower level is partially finished with a full bath, rec room and Bedroom. And a 5th bedroom is ready for finishing. Enjoy relaxing on your deck, shoot some hoops or take a dip in the pool. Other homes in this subdivision sold above $600,000 so instant equity with a few touchups
Zillow last checked: 8 hours ago
Listing updated: April 28, 2025 at 06:33pm
Listing Provided by:
Jodi M Hudson 314-956-1894,
First Community Realty,
David J Hofer 314-933-4334,
First Community Realty
Bought with:
Jodi M Hudson, 2020035482
First Community Realty
David J Hofer, 2020037689
First Community Realty
Source: MARIS,MLS#: 24050424 Originating MLS: St. Louis Association of REALTORS
Originating MLS: St. Louis Association of REALTORS
Facts & features
Interior
Bedrooms & bathrooms
- Bedrooms: 4
- Bathrooms: 3
- Full bathrooms: 3
- Main level bathrooms: 2
- Main level bedrooms: 3
Primary bedroom
- Features: Floor Covering: Carpeting, Wall Covering: Some
- Level: Main
- Area: 224
- Dimensions: 16x14
Bedroom
- Features: Floor Covering: Carpeting, Wall Covering: Some
- Level: Main
- Area: 168
- Dimensions: 14x12
Bedroom
- Features: Floor Covering: Carpeting, Wall Covering: Some
- Level: Main
- Area: 168
- Dimensions: 14x12
Breakfast room
- Features: Floor Covering: Ceramic Tile, Wall Covering: Some
- Level: Main
- Area: 143
- Dimensions: 13x11
Den
- Features: Floor Covering: Carpeting, Wall Covering: Some
- Level: Main
- Area: 182
- Dimensions: 14x13
Dining room
- Features: Floor Covering: Carpeting, Wall Covering: Some
- Level: Main
- Area: 156
- Dimensions: 13x12
Kitchen
- Features: Floor Covering: Ceramic Tile, Wall Covering: Some
- Level: Main
- Area: 195
- Dimensions: 15x13
Laundry
- Features: Floor Covering: Ceramic Tile, Wall Covering: Some
- Level: Main
- Area: 35
- Dimensions: 7x5
Living room
- Features: Floor Covering: Carpeting, Wall Covering: Some
- Level: Main
- Area: 425
- Dimensions: 25x17
Other
- Features: Wall Covering: Some
- Level: Lower
- Area: 312
- Dimensions: 24x13
Heating
- Forced Air, Propane
Cooling
- Ceiling Fan(s), Central Air, Electric
Appliances
- Included: Dishwasher, Disposal, Gas Range, Gas Oven, Stainless Steel Appliance(s), Propane Water Heater
- Laundry: Main Level
Features
- Kitchen/Dining Room Combo, Separate Dining, Cathedral Ceiling(s), Open Floorplan, Vaulted Ceiling(s), Walk-In Closet(s), Breakfast Bar, Breakfast Room, Custom Cabinetry, Eat-in Kitchen, Pantry, High Speed Internet, Double Vanity, Separate Shower, Entrance Foyer
- Flooring: Carpet, Hardwood
- Doors: Panel Door(s), French Doors
- Basement: Partially Finished,Sump Pump,Walk-Out Access
- Number of fireplaces: 1
- Fireplace features: Blower Fan, Circulating, Wood Burning, Living Room
Interior area
- Total structure area: 4,504
- Total interior livable area: 4,504 sqft
- Finished area above ground: 2,574
- Finished area below ground: 1,930
Property
Parking
- Total spaces: 2
- Parking features: Additional Parking, Attached, Garage
- Attached garage spaces: 2
Features
- Levels: One
- Patio & porch: Deck, Covered
- Pool features: Above Ground
Lot
- Size: 4.08 Acres
- Dimensions: 4.08
- Features: Adjoins Wooded Area
Details
- Parcel number: 049.032.00000037.06
- Special conditions: Standard
Construction
Type & style
- Home type: SingleFamily
- Architectural style: Traditional,Ranch
- Property subtype: Single Family Residence
Materials
- Vinyl Siding
Condition
- Year built: 2002
Utilities & green energy
- Sewer: Septic Tank
- Water: Well
Community & neighborhood
Location
- Region: Pacific
- Subdivision: Lakewood Hills Whispering Pines Add
HOA & financial
HOA
- HOA fee: $500 annually
Other
Other facts
- Listing terms: Cash,FHA,Conventional,USDA Loan,VA Loan
- Ownership: Private
- Road surface type: Asphalt, Concrete
Price history
| Date | Event | Price |
|---|---|---|
| 10/15/2024 | Sold | -- |
Source: | ||
| 9/12/2024 | Pending sale | $450,000$100/sqft |
Source: | ||
| 9/6/2024 | Price change | $450,000-7.2%$100/sqft |
Source: | ||
| 9/2/2024 | Price change | $485,000-3%$108/sqft |
Source: | ||
| 8/10/2024 | Listed for sale | $500,000$111/sqft |
Source: | ||
Public tax history
Tax history is unavailable.
Neighborhood: 63069
Nearby schools
GreatSchools rating
- 8/10Geggie Elementary SchoolGrades: K-5Distance: 6.9 mi
- 7/10LaSalle Springs Middle SchoolGrades: 6-8Distance: 10 mi
- 8/10Eureka Sr. High SchoolGrades: 9-12Distance: 8 mi
Schools provided by the listing agent
- Elementary: Geggie Elem.
- Middle: Lasalle Springs Middle
- High: Eureka Sr. High
Source: MARIS. This data may not be complete. We recommend contacting the local school district to confirm school assignments for this home.
Get a cash offer in 3 minutes
Find out how much your home could sell for in as little as 3 minutes with a no-obligation cash offer.
Estimated market value$463,500
Get a cash offer in 3 minutes
Find out how much your home could sell for in as little as 3 minutes with a no-obligation cash offer.
Estimated market value
$463,500


