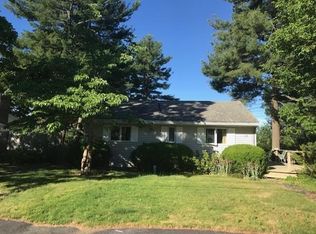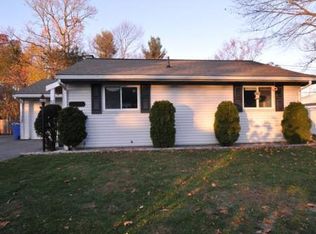This beautiful 8 room, 4 bedroom, 2 1/2 bath Colonial has been meticulously renovated from top to bottom with gorgeous details including moldings, wainscoting, and a kitchen with 2 sinks, custom cabinetry and unique details like the knobs, backsplash and counter tops. The fireplaced living room has sliders that lead to the 3 season porch overlooking conservation land for beautiful views and privacy. The porch leads to a deck to the backyard for easy access. Also on the first floor is the dining room, a bedroom, and half bath. On the second floor the master suite has a walk in closet, separate dressing room or office and a bath with custom cabinets and walk-in shower. Two additional bedrooms and family bath complete this level. With great potential for finishing, the lower level has plenty of room for storage. All situated in a wonderful, quiet neighborhood near all major commuter routes, schools and shopping.
This property is off market, which means it's not currently listed for sale or rent on Zillow. This may be different from what's available on other websites or public sources.

