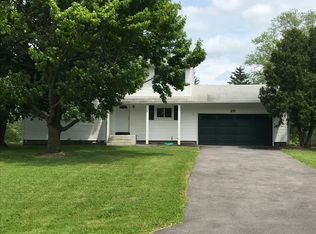*please complete application prior to showing requests* Great location! This 4 bedroom 2 bathroom split level ranch is available in Henrietta NY. Close to Wegmans, Henrietta Recreation, 390, Henrietta shopping and restaurants. This home features ceramic tiles, hardwood floors, laundry on site, and more! Small pets may be allowed at owners discretion (additional fees may be applied). Tenant will be responsible for trash removal, all utilities, and lawn care. Applications should have verifiable income of 3 times rent.
This property is off market, which means it's not currently listed for sale or rent on Zillow. This may be different from what's available on other websites or public sources.
