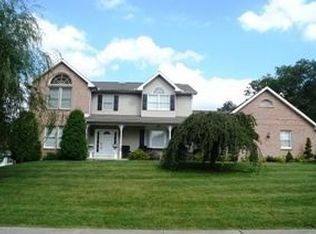Sold for $425,000
$425,000
30 Hartman Rd, Reading, PA 19606
4beds
2,748sqft
Single Family Residence
Built in 1989
0.34 Acres Lot
$448,700 Zestimate®
$155/sqft
$3,080 Estimated rent
Home value
$448,700
$413,000 - $489,000
$3,080/mo
Zestimate® history
Loading...
Owner options
Explore your selling options
What's special
Welcome to your dream home, the perfect place if you love entertaining and the outdoors! This beautifully updated 4-bedroom, 2.5-bath home has everything you need to create lasting memories. The first floor offers a formal living room and dining room, half bath, and a kitchen that serves as the heart of the home. Featuring a center island, KraftMaid soft-close cabinetry, a built-in pantry, granite countertops complemented by a decorative tile backsplash, under-counter lighting, and GE stainless appliances. A built-in desk area helps you stay organized, while the adjoining family room boasts a stunning brick, floor-to-ceiling gas fireplace. Step through the french door to a sunroom, where you’ll enjoy views of and access to the backyard oasis. The second floor includes a primary bedroom with a walk-in closet and private bath. Three additional bedrooms, a full hall bath with double sinks complete this level. Head to the finished lower level for even more space, including a recreation area perfect for a ping-pong table, a storage room, and a utility room with a washer and dryer. A bilco door provides easy outdoor access. The outdoor space is a true retreat, featuring a deck with a built-in hot tub, a patio, and an in-ground pool surrounded by a split rail fence and mature trees that provide privacy. Recent high-value improvements include a new roof (2019), a new heater and AC unit (2020), a gas range, and a gas-fed fireplace and grill. A Martin Kinetico whole-house water system delivers premium drinking water, and with a 20HP whole-house generator you’ll never be left in the dark. This is the home that offers comfort, convenience, and the ultimate in outdoor living!
Zillow last checked: 8 hours ago
Listing updated: February 28, 2025 at 04:02pm
Listed by:
Cheri Savini 610-217-6420,
Iron Valley Real Estate Legacy,
Co-Listing Agent: Debra L Noland 215-913-2022,
Iron Valley Real Estate Legacy
Bought with:
Bob Miller, RS220472L
Compass RE
Source: Bright MLS,MLS#: PABK2052436
Facts & features
Interior
Bedrooms & bathrooms
- Bedrooms: 4
- Bathrooms: 3
- Full bathrooms: 2
- 1/2 bathrooms: 1
- Main level bathrooms: 1
Basement
- Area: 1024
Heating
- Heat Pump, Electric, Propane
Cooling
- Central Air, Electric
Appliances
- Included: Microwave, Dishwasher, Energy Efficient Appliances, Extra Refrigerator/Freezer, Ice Maker, Double Oven, Self Cleaning Oven, Oven/Range - Gas, Refrigerator, Stainless Steel Appliance(s), Washer, Water Conditioner - Owned, Water Heater, Water Treat System, Electric Water Heater
- Laundry: In Basement
Features
- Attic, Bathroom - Stall Shower, Bathroom - Tub Shower, Ceiling Fan(s), Chair Railings, Family Room Off Kitchen, Formal/Separate Dining Room, Eat-in Kitchen, Kitchen - Gourmet, Kitchen Island, Pantry, Primary Bath(s), Recessed Lighting, Walk-In Closet(s), Cathedral Ceiling(s), Dry Wall
- Flooring: Carpet, Ceramic Tile, Hardwood, Laminate, Vinyl
- Windows: Double Hung, Wood Frames
- Basement: Full,Interior Entry,Exterior Entry,Partially Finished,Shelving,Sump Pump,Windows,Side Entrance
- Number of fireplaces: 1
- Fireplace features: Brick, Glass Doors, Gas/Propane
Interior area
- Total structure area: 3,304
- Total interior livable area: 2,748 sqft
- Finished area above ground: 2,280
- Finished area below ground: 468
Property
Parking
- Total spaces: 6
- Parking features: Garage Faces Front, Garage Door Opener, Inside Entrance, Oversized, Driveway, Private, Attached
- Attached garage spaces: 2
- Uncovered spaces: 4
Accessibility
- Accessibility features: Grip-Accessible Features
Features
- Levels: Two
- Stories: 2
- Patio & porch: Deck, Porch, Patio
- Exterior features: Lighting, Barbecue
- Has private pool: Yes
- Pool features: In Ground, Private
- Has spa: Yes
- Spa features: Hot Tub
- Fencing: Partial,Split Rail,Wood
Lot
- Size: 0.34 Acres
- Features: Backs to Trees, Level, Open Lot, Private
Details
- Additional structures: Above Grade, Below Grade
- Parcel number: 43533701370107
- Zoning: RESIDENTIAL
- Special conditions: Standard
Construction
Type & style
- Home type: SingleFamily
- Architectural style: Colonial
- Property subtype: Single Family Residence
Materials
- Vinyl Siding, Brick
- Foundation: Block
- Roof: Architectural Shingle
Condition
- Very Good
- New construction: No
- Year built: 1989
Utilities & green energy
- Electric: 200+ Amp Service
- Sewer: Public Sewer
- Water: Well, Filter, Conditioner
- Utilities for property: Cable Connected, Propane
Community & neighborhood
Security
- Security features: Security System
Location
- Region: Reading
- Subdivision: High Meadows
- Municipality: EXETER TWP
Other
Other facts
- Listing agreement: Exclusive Right To Sell
- Listing terms: Cash,Conventional,FHA,VA Loan
- Ownership: Fee Simple
Price history
| Date | Event | Price |
|---|---|---|
| 2/28/2025 | Sold | $425,000$155/sqft |
Source: | ||
| 1/27/2025 | Pending sale | $425,000$155/sqft |
Source: | ||
| 1/22/2025 | Listed for sale | $425,000$155/sqft |
Source: | ||
| 1/14/2025 | Pending sale | $425,000$155/sqft |
Source: | ||
| 1/9/2025 | Listed for sale | $425,000+62.8%$155/sqft |
Source: | ||
Public tax history
| Year | Property taxes | Tax assessment |
|---|---|---|
| 2025 | $7,897 +4.5% | $159,100 |
| 2024 | $7,556 +3.4% | $159,100 |
| 2023 | $7,309 +1.1% | $159,100 |
Find assessor info on the county website
Neighborhood: 19606
Nearby schools
GreatSchools rating
- 9/10Owatin Creek Elementary SchoolGrades: K-4Distance: 2.2 mi
- 5/10Exeter Twp Junior High SchoolGrades: 7-8Distance: 2.9 mi
- 7/10Exeter Twp Senior High SchoolGrades: 9-12Distance: 2.8 mi
Schools provided by the listing agent
- High: Exeter Township
- District: Exeter Township
Source: Bright MLS. This data may not be complete. We recommend contacting the local school district to confirm school assignments for this home.
Get pre-qualified for a loan
At Zillow Home Loans, we can pre-qualify you in as little as 5 minutes with no impact to your credit score.An equal housing lender. NMLS #10287.
