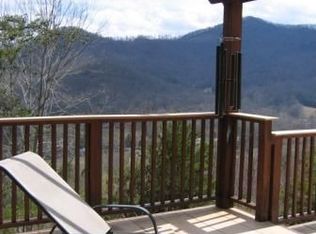Closed
$495,000
30 Harmony Ridge Rd, Biltmore Lake, NC 28715
3beds
1,572sqft
Modular
Built in 2004
1.63 Acres Lot
$515,000 Zestimate®
$315/sqft
$2,146 Estimated rent
Home value
$515,000
$489,000 - $541,000
$2,146/mo
Zestimate® history
Loading...
Owner options
Explore your selling options
What's special
Enjoy a mountain paradise with long range views that surround this beautiful property all year long! Welcome to 30 Harmony Ridge Rd where a life full of enchantment & tranquility is possible everyday with such an amazing setting. This Cape Cod home is nestled in a wonderful Candler community to accommodate a convenient lifestyle w/quick access to schools, shopping, dining, the interstate & downtown Asheville. A rocking chair covered front porch welcomes you into a bright & airy open floor plan. The main level boasts 2 beds/1 bath, a cozy living room, large kitchen, dining area & laundry room. The 2nd level offers vaulted ceilings, bonus/rec room & a huge primary suite w/a full bath, walk-in closet & sitting area. Breathtaking mountain views fill several windows on both levels. Great outdoor living space w/a wrap-around back deck that leads to the fully fenced side yard & a large, paved driveway to accommodate plenty of parking space for guests. Sellers are relocating & ready to sell!
Zillow last checked: 8 hours ago
Listing updated: March 14, 2023 at 11:26am
Listing Provided by:
Marie Reed Marie@MarieReedTeam.com,
Keller Williams Professionals
Bought with:
David Stephens
NextHome Mountain Horizons
Source: Canopy MLS as distributed by MLS GRID,MLS#: 3933712
Facts & features
Interior
Bedrooms & bathrooms
- Bedrooms: 3
- Bathrooms: 2
- Full bathrooms: 2
- Main level bedrooms: 2
Primary bedroom
- Level: Upper
Bedroom s
- Level: Main
Bathroom full
- Level: Upper
Bathroom full
- Level: Main
Other
- Level: Upper
Bonus room
- Level: Upper
Den
- Level: Upper
Dining area
- Level: Main
Exercise room
- Level: Upper
Great room
- Level: Main
Kitchen
- Level: Main
Laundry
- Level: Main
Living room
- Level: Main
Heating
- Heat Pump, Other
Cooling
- Ceiling Fan(s), Heat Pump
Appliances
- Included: Dishwasher, Electric Oven, Electric Range, Electric Water Heater, Microwave, Refrigerator
- Laundry: Main Level
Features
- Breakfast Bar, Kitchen Island, Open Floorplan, Pantry, Walk-In Closet(s)
- Flooring: Laminate, Vinyl
- Has basement: No
Interior area
- Total structure area: 1,572
- Total interior livable area: 1,572 sqft
- Finished area above ground: 1,572
- Finished area below ground: 0
Property
Parking
- Parking features: Driveway
- Has uncovered spaces: Yes
Features
- Levels: One and One Half
- Stories: 1
- Patio & porch: Covered, Front Porch, Side Porch
- Fencing: Fenced
- Has view: Yes
- View description: Long Range, Mountain(s), Winter, Year Round
- Waterfront features: None
Lot
- Size: 1.63 Acres
- Features: Paved, Views
Details
- Additional structures: Shed(s)
- Parcel number: 961601565400000
- Zoning: OU
- Special conditions: Standard
Construction
Type & style
- Home type: SingleFamily
- Architectural style: Cape Cod
- Property subtype: Modular
Materials
- Vinyl
- Foundation: Crawl Space
- Roof: Shingle
Condition
- New construction: No
- Year built: 2004
Utilities & green energy
- Sewer: Septic Installed
- Water: Community Well
Community & neighborhood
Location
- Region: Biltmore Lake
- Subdivision: Meadows Of Enka
Other
Other facts
- Listing terms: Cash,Conventional
- Road surface type: Asphalt, Paved
Price history
| Date | Event | Price |
|---|---|---|
| 3/14/2023 | Sold | $495,000-0.8%$315/sqft |
Source: | ||
| 2/1/2023 | Price change | $499,000-9.1%$317/sqft |
Source: | ||
| 1/24/2023 | Price change | $549,000-4.5%$349/sqft |
Source: | ||
| 1/10/2023 | Listed for sale | $575,000+122%$366/sqft |
Source: | ||
| 4/18/2017 | Sold | $259,000+0%$165/sqft |
Source: | ||
Public tax history
| Year | Property taxes | Tax assessment |
|---|---|---|
| 2024 | $1,804 +3.2% | $283,000 |
| 2023 | $1,749 +4.2% | $283,000 |
| 2022 | $1,678 | $283,000 |
Find assessor info on the county website
Neighborhood: 28715
Nearby schools
GreatSchools rating
- 5/10Hominy Valley ElementaryGrades: K-4Distance: 1.5 mi
- 6/10Enka MiddleGrades: 7-8Distance: 2.7 mi
- 6/10Enka HighGrades: 9-12Distance: 1.2 mi
Schools provided by the listing agent
- Elementary: Hominy Valley/Enka
- Middle: Enka
- High: Enka
Source: Canopy MLS as distributed by MLS GRID. This data may not be complete. We recommend contacting the local school district to confirm school assignments for this home.
Get a cash offer in 3 minutes
Find out how much your home could sell for in as little as 3 minutes with a no-obligation cash offer.
Estimated market value
$515,000
Get a cash offer in 3 minutes
Find out how much your home could sell for in as little as 3 minutes with a no-obligation cash offer.
Estimated market value
$515,000
