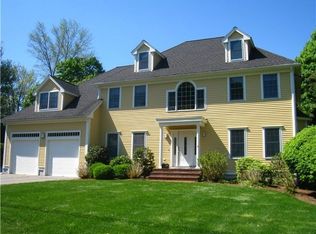First OH Jan.10th from 11:30-1. This beautiful and traditional updated Dutch Colonial sits in the heart of the desirable "Manor", offering year-round sun exposure front to backCozy usable fireplace accents the french doors leading into the office with cathedral ceilings and skylights. Updated eat-in granite kitchen next to formal dining space overlooks a sizable fenced in flat backyard - great for gardens and ice rinks- all next to a detachable garage. The walk-up attic and spacious semi-finished basement with windows and separate entryway double space of floor plan- easily transformable into added bedrooms, bathrooms, in-law apartment, and additional office space. Upstairs, the sun-filled bedrooms complete with walk-in closets are spacious and bright featuring hardwood floors throughout.
This property is off market, which means it's not currently listed for sale or rent on Zillow. This may be different from what's available on other websites or public sources.
