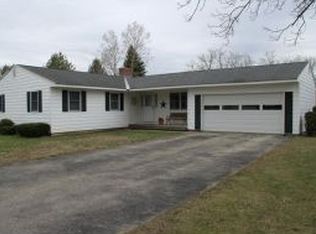Closed
Listed by:
Brooke L Thomson Drew,
Mahar McCarthy Real Estate 802-442-8337
Bought with: Maple Leaf Realty
$275,000
30 Harbour Road, Bennington, VT 05201
3beds
1,608sqft
Ranch
Built in 1971
0.3 Acres Lot
$274,100 Zestimate®
$171/sqft
$2,205 Estimated rent
Home value
$274,100
Estimated sales range
Not available
$2,205/mo
Zestimate® history
Loading...
Owner options
Explore your selling options
What's special
Welcome to the charming ranch home nestled in a desirable and quiet neighborhood! This beautifully maintained three bedroom home offers comfort, style, and fantastic features throughout. The recently renovated full bathroom is a true highlight, featuring a stunning fully tiled walk in shower complete with a built in bench. Enjoy the comfort and efficiency of a brand new mini split, and cook with ease in the spacious, updated kitchen perfectly designed with views of the backyard and pool area, making it a natural gathering space. The bright and welcoming living room features newly installed carpet, while additional gleaming hardwood floors add warmth and charm throughout the home. Each bedroom offers excellent closet space with beautiful natural light. This home is ideal for those seeking the ease of single living, with everything you need on the main floor. Or, if you're looking for more space, the partially finished basement offers incredible potential perfect for creating a family room, game room, home office, or entertainment space. Whether you want to enjoy the simplicity of one floor living or take advantage of the extra square footage downstairs, the choice is yours. Situated in a wonderful neighborhood known for its walkability and charm, this home also boasts a beautiful inground pool and a well maintained yard perfect for relaxing, entertaining, and enjoying time with family and friends.
Zillow last checked: 8 hours ago
Listing updated: July 31, 2025 at 05:42am
Listed by:
Brooke L Thomson Drew,
Mahar McCarthy Real Estate 802-442-8337
Bought with:
Floyd Amidon
Maple Leaf Realty
Source: PrimeMLS,MLS#: 5042336
Facts & features
Interior
Bedrooms & bathrooms
- Bedrooms: 3
- Bathrooms: 1
- Full bathrooms: 1
Heating
- Oil, Mini Split
Cooling
- Mini Split
Appliances
- Included: Electric Cooktop, Dishwasher, Dryer, Microwave, Refrigerator, Washer
- Laundry: In Basement
Features
- Flooring: Carpet, Hardwood, Tile
- Basement: Concrete,Concrete Floor,Interior Entry
Interior area
- Total structure area: 1,608
- Total interior livable area: 1,608 sqft
- Finished area above ground: 1,008
- Finished area below ground: 600
Property
Parking
- Total spaces: 1
- Parking features: Paved
- Garage spaces: 1
Features
- Levels: One
- Stories: 1
- Has private pool: Yes
- Pool features: In Ground
- Frontage length: Road frontage: 100
Lot
- Size: 0.30 Acres
- Features: Street Lights, Walking Trails, Neighborhood
Details
- Parcel number: 5101569281
- Zoning description: Residential
Construction
Type & style
- Home type: SingleFamily
- Architectural style: Ranch
- Property subtype: Ranch
Materials
- Vinyl Siding
- Foundation: Concrete
- Roof: Architectural Shingle
Condition
- New construction: No
- Year built: 1971
Utilities & green energy
- Electric: 100 Amp Service
- Sewer: Public Sewer
- Utilities for property: Phone, Cable, Fiber Optic Internt Avail
Community & neighborhood
Security
- Security features: Smoke Detector(s)
Location
- Region: Bennington
Price history
| Date | Event | Price |
|---|---|---|
| 7/31/2025 | Sold | $275,000$171/sqft |
Source: | ||
| 6/24/2025 | Price change | $275,000-4.8%$171/sqft |
Source: | ||
| 5/22/2025 | Listed for sale | $289,000+221.1%$180/sqft |
Source: | ||
| 10/27/2014 | Sold | $90,000+2110.2%$56/sqft |
Source: Public Record Report a problem | ||
| 11/27/2013 | Sold | $4,072$3/sqft |
Source: Public Record Report a problem | ||
Public tax history
| Year | Property taxes | Tax assessment |
|---|---|---|
| 2024 | -- | $112,700 |
| 2023 | -- | $112,700 |
| 2022 | -- | $112,700 |
Find assessor info on the county website
Neighborhood: 05201
Nearby schools
GreatSchools rating
- 3/10Mt. Anthony Union Middle SchoolGrades: 6-8Distance: 2.1 mi
- 5/10Mt. Anthony Senior Uhsd #14Grades: 9-12Distance: 1.1 mi
Schools provided by the listing agent
- Middle: Mt. Anthony Union Middle Sch
- High: Mt. Anthony Sr. UHSD 14
Source: PrimeMLS. This data may not be complete. We recommend contacting the local school district to confirm school assignments for this home.
Get pre-qualified for a loan
At Zillow Home Loans, we can pre-qualify you in as little as 5 minutes with no impact to your credit score.An equal housing lender. NMLS #10287.
