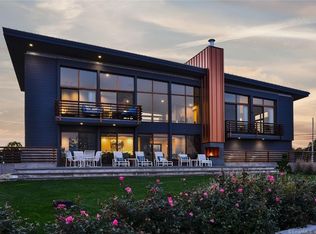The view you will love coming home to. Whether as weekend escape or full time home, this Saugatuck Shores property will leave the family smiling. Direct, unobstructed views: Bring your kayak, or sip wine on an Adirondack chair while soaking in the vista! The open floor plan with hardwood floors & vaulted ceilings is drenched in light. Make it your own and enjoy all Westport has to offer.
This property is off market, which means it's not currently listed for sale or rent on Zillow. This may be different from what's available on other websites or public sources.
