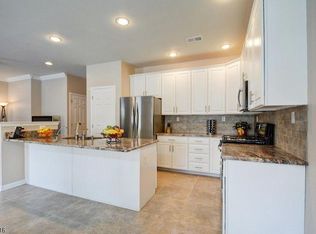Location! Location! This sunny and bright end unit at Patriot Hill is located on an quiet, interior cul-de-sac and boasts plentiful windows and a finished walk out lower level. The first level features a very open floor plan and hardwood flooring throughout. The second floor has a large master suite and spacious bath with jetted tub & walk-in closet PLUS a sitting room/office or nursery (second bedroom). The master sitting room can easily be converted to private bedroom. The finished walkout lower level provides great space for recreation, media and plentiful storage. New HVAC (2017). Deck has natural gas line for grill. This location is an easy walk to pool, tennis, exercise facility, shopping, restaurants and the top-ranked elementary school in Basking Ridge!
This property is off market, which means it's not currently listed for sale or rent on Zillow. This may be different from what's available on other websites or public sources.
