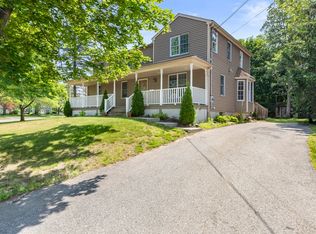Sold for $799,000 on 10/27/25
$799,000
30 Hamilton Rd, Northborough, MA 01532
4beds
2,192sqft
Single Family Residence
Built in 1961
0.41 Acres Lot
$805,700 Zestimate®
$365/sqft
$3,560 Estimated rent
Home value
$805,700
$741,000 - $878,000
$3,560/mo
Zestimate® history
Loading...
Owner options
Explore your selling options
What's special
Extensively remodeled from top to bottom with designer finishes, this like-new home offers luxurious, modern living in a sought-after Northborough neighborhood. Featuring 4 bedrooms, 2 full and 2 half baths, every inch has been thoughtfully redesigned with high-end materials and attention to detail. The stunning chef’s kitchen showcases quartz countertops, stainless steel appliances, custom cabinetry, and a large center island, flowing seamlessly into bright, open-concept living and dining areas. Step out onto the deck —perfect for outdoor dining or relaxing in your tree-lined backyard. The first-floor primary suite includes a walk-in closet and spa-like private bath. Upstairs, find three spacious bedrooms and a stylish full bathroom. The finished walkout basement adds flexible space for a family room & home office. With new central air, heating and electric system, appliances, and modern fixtures, this turnkey home is a must see. Top rated school and short distance to commuter rail.
Zillow last checked: 8 hours ago
Listing updated: October 29, 2025 at 08:02am
Listed by:
Michelle Gillespie 508-934-9818,
Keller Williams Pinnacle MetroWest 508-754-3020
Bought with:
Jennifer Juliano
Keller Williams Boston MetroWest
Source: MLS PIN,MLS#: 73436188
Facts & features
Interior
Bedrooms & bathrooms
- Bedrooms: 4
- Bathrooms: 4
- Full bathrooms: 2
- 1/2 bathrooms: 2
Primary bedroom
- Features: Skylight, Walk-In Closet(s), Flooring - Hardwood, Recessed Lighting
- Level: First
Bedroom 2
- Features: Closet, Flooring - Hardwood, Recessed Lighting
- Level: Second
Bedroom 3
- Features: Closet, Flooring - Hardwood, Recessed Lighting
- Level: Second
Bedroom 4
- Features: Closet, Flooring - Hardwood, Recessed Lighting
- Level: Second
Bathroom 1
- Features: Bathroom - Full, Bathroom - Tiled With Shower Stall, Flooring - Stone/Ceramic Tile, Countertops - Stone/Granite/Solid, Cabinets - Upgraded, Remodeled
- Level: First
Bathroom 2
- Features: Bathroom - Full, Bathroom - Tiled With Tub & Shower, Flooring - Stone/Ceramic Tile, Countertops - Stone/Granite/Solid, Cabinets - Upgraded, Remodeled
- Level: Second
Bathroom 3
- Features: Bathroom - Half, Flooring - Stone/Ceramic Tile, Countertops - Stone/Granite/Solid
- Level: Second
Dining room
- Features: Flooring - Hardwood, Exterior Access, Open Floorplan, Recessed Lighting, Slider
- Level: First
Family room
- Features: Closet, Recessed Lighting, Flooring - Engineered Hardwood
- Level: Basement
Kitchen
- Features: Flooring - Hardwood, Countertops - Stone/Granite/Solid, Kitchen Island, Cabinets - Upgraded, Open Floorplan, Recessed Lighting, Remodeled, Stainless Steel Appliances, Lighting - Pendant
- Level: First
Living room
- Features: Closet, Flooring - Hardwood, Exterior Access, Open Floorplan, Recessed Lighting
- Level: First
Heating
- Central, Forced Air, Heat Pump
Cooling
- Central Air
Appliances
- Laundry: In Basement, Electric Dryer Hookup
Features
- Bathroom - Half, Countertops - Upgraded, Recessed Lighting, Bathroom
- Flooring: Tile, Hardwood, Engineered Hardwood, Flooring - Stone/Ceramic Tile, Flooring - Engineered Hardwood
- Doors: Insulated Doors
- Windows: Insulated Windows
- Basement: Full,Finished,Walk-Out Access,Interior Entry
- Has fireplace: No
Interior area
- Total structure area: 2,192
- Total interior livable area: 2,192 sqft
- Finished area above ground: 1,446
- Finished area below ground: 746
Property
Parking
- Total spaces: 6
- Parking features: Paved Drive, Off Street, Paved
- Uncovered spaces: 6
Features
- Patio & porch: Deck - Wood
- Exterior features: Deck - Wood, Storage
Lot
- Size: 0.41 Acres
- Features: Wooded, Level
Details
- Parcel number: 1633794
- Zoning: Res
Construction
Type & style
- Home type: SingleFamily
- Architectural style: Cape
- Property subtype: Single Family Residence
Materials
- Frame
- Foundation: Concrete Perimeter
- Roof: Shingle,Rubber
Condition
- Year built: 1961
Utilities & green energy
- Electric: 220 Volts, Circuit Breakers
- Sewer: Public Sewer
- Water: Public
- Utilities for property: for Electric Range, for Electric Oven, for Electric Dryer
Community & neighborhood
Community
- Community features: Shopping, Tennis Court(s), Park, Walk/Jog Trails, Golf, Medical Facility, Conservation Area, Highway Access, House of Worship, Private School, Public School, T-Station
Location
- Region: Northborough
Other
Other facts
- Road surface type: Paved
Price history
| Date | Event | Price |
|---|---|---|
| 10/27/2025 | Sold | $799,000$365/sqft |
Source: MLS PIN #73436188 | ||
| 9/26/2025 | Listed for sale | $799,000$365/sqft |
Source: MLS PIN #73436188 | ||
| 9/26/2025 | Listing removed | $799,000$365/sqft |
Source: MLS PIN #73409574 | ||
| 8/22/2025 | Price change | $799,000-5.9%$365/sqft |
Source: MLS PIN #73409574 | ||
| 7/25/2025 | Listed for sale | $849,000+112.3%$387/sqft |
Source: MLS PIN #73409574 | ||
Public tax history
| Year | Property taxes | Tax assessment |
|---|---|---|
| 2025 | $6,294 +2.7% | $441,700 +2.9% |
| 2024 | $6,129 +2.3% | $429,200 +5.9% |
| 2023 | $5,994 +2.3% | $405,300 +14.1% |
Find assessor info on the county website
Neighborhood: 01532
Nearby schools
GreatSchools rating
- 6/10Fannie E. Proctor Elementary SchoolGrades: K-5Distance: 0.3 mi
- 6/10Robert E. Melican Middle SchoolGrades: 6-8Distance: 1.6 mi
- 10/10Algonquin Regional High SchoolGrades: 9-12Distance: 2.8 mi
Schools provided by the listing agent
- Elementary: Proctor
- Middle: Melican
- High: Algonquin
Source: MLS PIN. This data may not be complete. We recommend contacting the local school district to confirm school assignments for this home.
Get a cash offer in 3 minutes
Find out how much your home could sell for in as little as 3 minutes with a no-obligation cash offer.
Estimated market value
$805,700
Get a cash offer in 3 minutes
Find out how much your home could sell for in as little as 3 minutes with a no-obligation cash offer.
Estimated market value
$805,700
