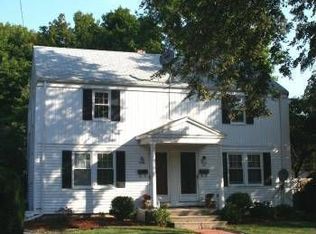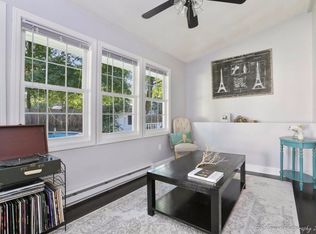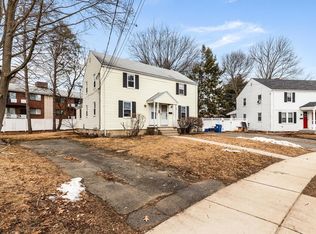OH Sun 8/6 12-2pm & Mon 8/7 5-7pm...Updated (2007) 2 bdrm, 1 bath townhouse close to both public transportation (bus 136 & 137) & the commuter line. First floor has a kitchen w/ maple cabinets, stainless steel appliance & hardwood floors; living room with hardwood floors & dining room w/ sliders leading to heated 4 season porch. Second floor has 2 bedrooms each with closet space & hardwood floors; full bath with tiled shower & tub. Washer, dryer & refrigerator included, Forced air heating (Oil), 100 amp C/B, 2 car parking, private fenced in yard with inground pool & shed, plenty of outdoor space for entertaining. No pets over 40# (Exemption available, see condo docs). No condo fee, all expenses split 50/50. Only minutes to charming downtown Wakefield with its shops, restaurants and other amenities. Enjoy walking, biking, fishing, sailing, kayaking, paddle boarding & pedal boats on/around Lake Quannapowitt. Buy fresh veggies, fruit, bakes goods and more at the Wakefield Farmers Market
This property is off market, which means it's not currently listed for sale or rent on Zillow. This may be different from what's available on other websites or public sources.


