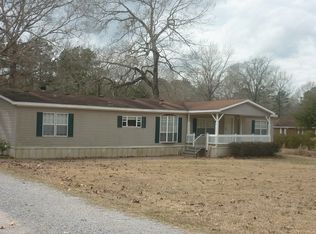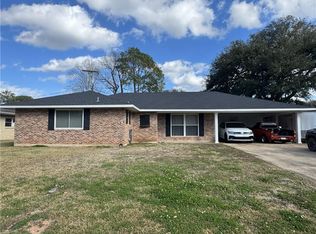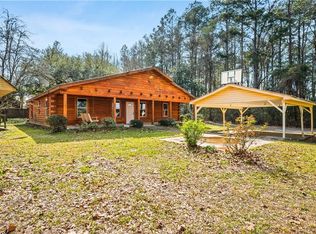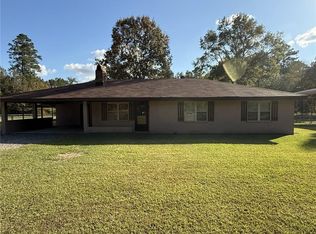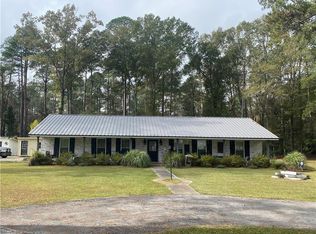Zero down rural development and VA financing available! Located near Forest Hill and Woodworth, this beautifully renovated 3-bedroom, 1.5-bath home sits on 2.3 acres and offers style, space, and peace of mind. This home was taken down to the studs 4 years ago and brought back to life with all the modern features you’re looking for: 4-year-old roof, energy-efficient windows, new HVAC, insulation, electrical & plumbing, stylish cabinetry, fixtures, & lighting, quartz countertops & stainless appliances, laminate wood-look flooring throughout (no carpet!), on-demand hot water heater, whole-home generator, fenced yard, and even a chicken coop! Step inside to an open layout that feels fresh and functional. The living, dining, kitchen, and cozy den with a wood-burning fireplace flow together for easy everyday living and entertaining. The kitchen is a dream with sleek white stone countertops, custom lighting, and a spacious bar with extra storage. All three bedrooms are generously sized with great closet space, and the primary suite features two closets and a convenient en suite half bath. (Ask how the half bath can be expanded into a full bath. Sellers are happy to share plans and estimates AND make a concession for installation!) Enjoy life outdoors with a fenced ½-acre backyard, a large covered patio, mature trees, and even a chicken coop for your backyard flock. There’s a circular driveway for easy access and room to roam just minutes from Indian Creek, Woodworth, Forest Hill, and I-49. Schedule your private showing today! Qualifies for rural development, FHA, and VA financing.
Active
$249,900
30 H Strange Rd, Lecompte, LA 71346
3beds
1,673sqft
Est.:
Single Family Residence
Built in 1960
2.3 Acres Lot
$-- Zestimate®
$149/sqft
$-- HOA
What's special
Chicken coopFenced yardWhole-home generatorLarge covered patioOn-demand hot water heaterEnergy-efficient windowsNew hvac
- 4 days |
- 199 |
- 7 |
Zillow last checked: 8 hours ago
Listing updated: January 03, 2026 at 09:40am
Listed by:
CECILE BARNHART,
Crest Realty 318-448-8088
Source: GCLRA,MLS#: 2490166 Originating MLS: Greater Central Louisiana REALTORS Association
Originating MLS: Greater Central Louisiana REALTORS Association
Tour with a local agent
Facts & features
Interior
Bedrooms & bathrooms
- Bedrooms: 3
- Bathrooms: 2
- Full bathrooms: 1
- 1/2 bathrooms: 1
Primary bedroom
- Level: Lower
- Dimensions: 10.5x13.5
Bedroom
- Level: Lower
- Dimensions: 10x13.5
Bedroom
- Level: Lower
- Dimensions: 9x10.5
Den
- Level: Lower
- Dimensions: 12.5x18
Dining room
- Level: Lower
- Dimensions: 10x12
Kitchen
- Level: Lower
- Dimensions: 12x13
Living room
- Level: Lower
- Dimensions: 12.5x15
Heating
- Central
Cooling
- Central Air, 1 Unit
Appliances
- Included: Microwave, Oven, Range, Refrigerator, Trash Compactor
- Laundry: Washer Hookup, Dryer Hookup
Features
- Ceiling Fan(s), Stone Counters
- Windows: Screens
- Has fireplace: Yes
- Fireplace features: Wood Burning
Interior area
- Total structure area: 1,800
- Total interior livable area: 1,673 sqft
Property
Parking
- Parking features: Carport, One Space
- Has carport: Yes
Features
- Levels: One
- Stories: 1
- Patio & porch: Concrete, Covered, Porch
- Exterior features: Porch
- Pool features: None
- Spa features: None
Lot
- Size: 2.3 Acres
- Dimensions: 564x215x454x220
- Features: 1 to 5 Acres, City Lot
Details
- Parcel number: 1070041862
- Special conditions: None
Construction
Type & style
- Home type: SingleFamily
- Architectural style: Ranch
- Property subtype: Single Family Residence
Materials
- Brick Veneer, Frame, Vinyl Siding
- Foundation: Slab
- Roof: Asphalt,Shingle
Condition
- Excellent
- Year built: 1960
- Major remodel year: 2021
Utilities & green energy
- Sewer: Septic Tank
- Water: Public
Green energy
- Energy efficient items: Insulation, Water Heater, Windows
Community & HOA
HOA
- Has HOA: No
- HOA name: No
Location
- Region: Lecompte
Financial & listing details
- Price per square foot: $149/sqft
- Tax assessed value: $146,290
- Annual tax amount: $2,306
- Date on market: 3/7/2025
- Listing agreement: Exclusive Right To Sell
Estimated market value
Not available
Estimated sales range
Not available
Not available
Price history
Price history
| Date | Event | Price |
|---|---|---|
| 1/3/2026 | Listed for sale | $249,900$149/sqft |
Source: | ||
| 11/18/2025 | Listing removed | $249,900$149/sqft |
Source: | ||
| 9/16/2025 | Listed for sale | $249,900$149/sqft |
Source: | ||
| 8/16/2025 | Contingent | $249,900$149/sqft |
Source: | ||
| 3/21/2025 | Price change | $249,900-7.1%$149/sqft |
Source: | ||
Public tax history
Public tax history
| Year | Property taxes | Tax assessment |
|---|---|---|
| 2024 | $2,306 -3.3% | $14,629 |
| 2023 | $2,385 +17.8% | $14,629 |
| 2022 | $2,026 -0.7% | $14,629 |
Find assessor info on the county website
BuyAbility℠ payment
Est. payment
$1,461/mo
Principal & interest
$1197
Property taxes
$177
Home insurance
$87
Climate risks
Neighborhood: 71346
Nearby schools
GreatSchools rating
- 8/10Forest Hill Junior High SchoolGrades: PK-8Distance: 6.1 mi
- 3/10Rapides High SchoolGrades: 9-12Distance: 2.9 mi
- Loading
- Loading
