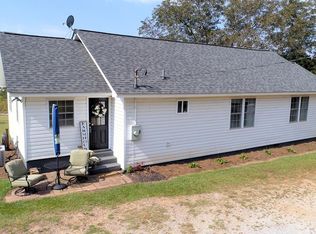Closed
$480,000
30 Guthrie Rd, Whitesburg, GA 30185
4beds
2,328sqft
Single Family Residence
Built in 2021
1.27 Acres Lot
$479,300 Zestimate®
$206/sqft
$2,452 Estimated rent
Home value
$479,300
$422,000 - $546,000
$2,452/mo
Zestimate® history
Loading...
Owner options
Explore your selling options
What's special
Welcome to this lovely Craftsman style 4 bed / 2.5 bath home located in the Central school district. This home was newly constructed in 2021 and has all of the custom finishes one would desire. The home features a little over 2,300 heated/cooled square feet, an open concept floor plan, all of the bedrooms are on the main level and the home is completely step-less with the exception of the 250 sq ft bonus room/storage area above the garage, stainless kitchen appliances, solid surface counter-tops throughout with the kitchen island topped with black leathered granite, LVP and tile flooring, butlers pantry, spacious laundry room, double vanities, walk-in closets, custom closet organizers in all closets, wood burning fireplace(never been used), over-sized master suite featuring tray ceilings and a custom tile shower. The exterior of the home features a 2 car garage, Hardi-board siding, additional parking pad added by the sellers in 2023, custom landscaping, a completely fenced-in back yard, a covered patio area where the sellers added additional concrete to and doubled the size in 2023 as well, all sitting on a level 1.27 acre lot. This home is truly in pristine condition and has too many extras to list. Conveniently location allows for quick travels to Carrollton, Newnan, Hartfield-Jackson Airport, and other surrounding locations. Whitesburg Elementary, and Central Middle/High districts.
Zillow last checked: 8 hours ago
Listing updated: September 26, 2024 at 09:20am
Listed by:
Dylan Wylie 404-277-3097,
Century 21 Novus Realty
Bought with:
Cindy Allen, 312881
Georgia Life Realty
Source: GAMLS,MLS#: 10346186
Facts & features
Interior
Bedrooms & bathrooms
- Bedrooms: 4
- Bathrooms: 3
- Full bathrooms: 2
- 1/2 bathrooms: 1
- Main level bathrooms: 2
- Main level bedrooms: 4
Dining room
- Features: Dining Rm/Living Rm Combo
Kitchen
- Features: Breakfast Area, Breakfast Bar, Kitchen Island, Pantry, Solid Surface Counters, Walk-in Pantry
Heating
- Central, Electric, Wood
Cooling
- Ceiling Fan(s), Central Air, Electric
Appliances
- Included: Dishwasher, Electric Water Heater, Microwave, Oven/Range (Combo), Refrigerator, Stainless Steel Appliance(s)
- Laundry: Mud Room
Features
- Double Vanity, High Ceilings, Master On Main Level, Separate Shower, Split Bedroom Plan, Tile Bath, Tray Ceiling(s), Walk-In Closet(s)
- Flooring: Laminate
- Basement: None
- Number of fireplaces: 1
- Fireplace features: Family Room
- Common walls with other units/homes: No Common Walls
Interior area
- Total structure area: 2,328
- Total interior livable area: 2,328 sqft
- Finished area above ground: 2,328
- Finished area below ground: 0
Property
Parking
- Total spaces: 2
- Parking features: Attached, Garage, Kitchen Level
- Has attached garage: Yes
Features
- Levels: One
- Stories: 1
- Patio & porch: Patio, Porch
- Fencing: Back Yard,Chain Link,Fenced,Wood
Lot
- Size: 1.27 Acres
- Features: Level
- Residential vegetation: Cleared, Grassed
Details
- Parcel number: 179 0355
Construction
Type & style
- Home type: SingleFamily
- Architectural style: Craftsman,Ranch
- Property subtype: Single Family Residence
Materials
- Concrete
- Foundation: Slab
- Roof: Composition
Condition
- Resale
- New construction: No
- Year built: 2021
Utilities & green energy
- Electric: 220 Volts
- Sewer: Septic Tank
- Water: Public
- Utilities for property: Electricity Available, Water Available
Community & neighborhood
Security
- Security features: Smoke Detector(s)
Community
- Community features: None
Location
- Region: Whitesburg
- Subdivision: none
Other
Other facts
- Listing agreement: Exclusive Right To Sell
- Listing terms: Cash,Conventional,FHA,VA Loan
Price history
| Date | Event | Price |
|---|---|---|
| 8/27/2024 | Sold | $480,000+2.1%$206/sqft |
Source: | ||
| 7/29/2024 | Pending sale | $469,900$202/sqft |
Source: | ||
| 7/26/2024 | Listed for sale | $469,900+27.9%$202/sqft |
Source: | ||
| 10/5/2023 | Listing removed | -- |
Source: | ||
| 10/4/2021 | Sold | $367,375+1.3%$158/sqft |
Source: | ||
Public tax history
| Year | Property taxes | Tax assessment |
|---|---|---|
| 2024 | $3,699 -10.1% | $172,927 -7.6% |
| 2023 | $4,113 +14.7% | $187,196 +27.4% |
| 2022 | $3,585 +2614% | $146,950 +2751.7% |
Find assessor info on the county website
Neighborhood: 30185
Nearby schools
GreatSchools rating
- 6/10Whitesburg Elementary SchoolGrades: PK-5Distance: 2.5 mi
- 7/10Central Middle SchoolGrades: 6-8Distance: 6.8 mi
- 8/10Central High SchoolGrades: 9-12Distance: 7.1 mi
Schools provided by the listing agent
- Elementary: Whitesburg
- Middle: Central
- High: Central
Source: GAMLS. This data may not be complete. We recommend contacting the local school district to confirm school assignments for this home.
Get a cash offer in 3 minutes
Find out how much your home could sell for in as little as 3 minutes with a no-obligation cash offer.
Estimated market value$479,300
Get a cash offer in 3 minutes
Find out how much your home could sell for in as little as 3 minutes with a no-obligation cash offer.
Estimated market value
$479,300
