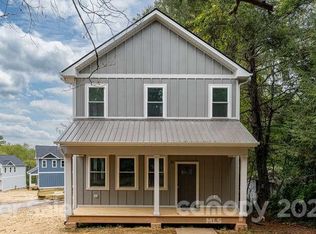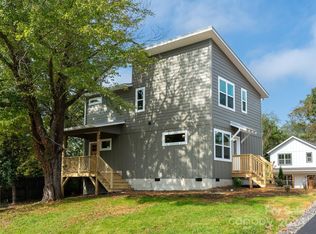Closed
$475,000
30 Gudger Rd, Candler, NC 28715
3beds
1,721sqft
Single Family Residence
Built in 2024
0.2 Acres Lot
$451,800 Zestimate®
$276/sqft
$2,465 Estimated rent
Home value
$451,800
$411,000 - $497,000
$2,465/mo
Zestimate® history
Loading...
Owner options
Explore your selling options
What's special
Welcome to the new construction home you've been looking for! A grand 8-foot front door welcomes you into a warm, bright, living room with 9-foot ceilings and open floor plan. The designer kitchen features tall cabinets, granite countertops, & custom glass pendants by local Asheville glass artist, Kathryn Adams. A spacious butler's pantry and main-floor laundry room add to the home's functionality. Primary suite on main level that features a walk-in closet, wide doorways, & vaulted ceilings. En-suite bath w/ double vanities, walk-in shower, and a separate potty room. Durable and beautiful white oak engineered wood throughout the home. Outdoor living made easy with covered front & back decks, perfect for entertaining. The circle driveway offers easy access and plenty of parking. Comfortable dual zoned HVAC. EV charger installed! This home is a 12 minute drive to downtown Asheville, and 7 minutes to popular West Asheville. This new build blends style, convenience, and comfort perfectly!
Zillow last checked: 8 hours ago
Listing updated: December 19, 2024 at 10:41am
Listing Provided by:
Leah Miller leah@townandmountain.com,
Town and Mountain Realty
Bought with:
Chase Brugh
Mountains to Sea Realty LLC
Source: Canopy MLS as distributed by MLS GRID,MLS#: 4164022
Facts & features
Interior
Bedrooms & bathrooms
- Bedrooms: 3
- Bathrooms: 3
- Full bathrooms: 2
- 1/2 bathrooms: 1
- Main level bedrooms: 1
Primary bedroom
- Features: Ceiling Fan(s), En Suite Bathroom, Vaulted Ceiling(s), Walk-In Closet(s)
- Level: Main
Bedroom s
- Features: Walk-In Closet(s)
- Level: Upper
Bedroom s
- Level: Upper
Bathroom full
- Level: Main
Bathroom full
- Level: Upper
Bathroom half
- Level: Main
Dining area
- Features: Open Floorplan
- Level: Main
Kitchen
- Features: Breakfast Bar, Open Floorplan, Walk-In Pantry
- Level: Main
Living room
- Features: Ceiling Fan(s), Open Floorplan
- Level: Main
Heating
- Electric, Heat Pump, Zoned
Cooling
- Central Air, Heat Pump, Zoned
Appliances
- Included: Electric Oven, Electric Range, Electric Water Heater
- Laundry: Electric Dryer Hookup, Laundry Room, Main Level
Features
- Breakfast Bar, Open Floorplan, Pantry, Walk-In Closet(s)
- Flooring: Tile, Other
- Doors: Pocket Doors, Sliding Doors
- Windows: Insulated Windows
- Has basement: No
Interior area
- Total structure area: 1,721
- Total interior livable area: 1,721 sqft
- Finished area above ground: 1,721
- Finished area below ground: 0
Property
Parking
- Total spaces: 4
- Parking features: Driveway, Electric Vehicle Charging Station(s), Parking Space(s)
- Uncovered spaces: 4
- Details: circle driveway
Features
- Levels: Two
- Stories: 2
- Patio & porch: Covered, Deck, Porch
- Waterfront features: None
Lot
- Size: 0.20 Acres
- Features: Corner Lot, Wooded
Details
- Additional structures: None
- Parcel number: 961795521200000
- Zoning: RM6
- Special conditions: Standard
- Horse amenities: None
Construction
Type & style
- Home type: SingleFamily
- Architectural style: Arts and Crafts
- Property subtype: Single Family Residence
Materials
- Vinyl
- Foundation: Crawl Space
- Roof: Shingle
Condition
- New construction: Yes
- Year built: 2024
Details
- Builder name: Clawhammer Inc
Utilities & green energy
- Sewer: Public Sewer
- Water: City
- Utilities for property: Electricity Connected
Community & neighborhood
Security
- Security features: Carbon Monoxide Detector(s), Smoke Detector(s)
Location
- Region: Candler
- Subdivision: none
Other
Other facts
- Listing terms: Cash,Conventional,VA Loan
- Road surface type: Asphalt, Paved
Price history
| Date | Event | Price |
|---|---|---|
| 12/19/2024 | Sold | $475,000$276/sqft |
Source: | ||
| 11/19/2024 | Price change | $475,000-1.9%$276/sqft |
Source: | ||
| 11/6/2024 | Price change | $484,000-0.2%$281/sqft |
Source: | ||
| 8/27/2024 | Price change | $485,000-2.8%$282/sqft |
Source: | ||
| 8/1/2024 | Listed for sale | $499,000$290/sqft |
Source: | ||
Public tax history
Tax history is unavailable.
Neighborhood: 28715
Nearby schools
GreatSchools rating
- 7/10Sand Hill-Venable ElementaryGrades: PK-4Distance: 0.4 mi
- 6/10Enka MiddleGrades: 7-8Distance: 1.8 mi
- 6/10Enka HighGrades: 9-12Distance: 2.4 mi
Schools provided by the listing agent
- Elementary: Sand Hill-Venable/Enka
- Middle: Enka
- High: Enka
Source: Canopy MLS as distributed by MLS GRID. This data may not be complete. We recommend contacting the local school district to confirm school assignments for this home.
Get a cash offer in 3 minutes
Find out how much your home could sell for in as little as 3 minutes with a no-obligation cash offer.
Estimated market value
$451,800
Get a cash offer in 3 minutes
Find out how much your home could sell for in as little as 3 minutes with a no-obligation cash offer.
Estimated market value
$451,800

