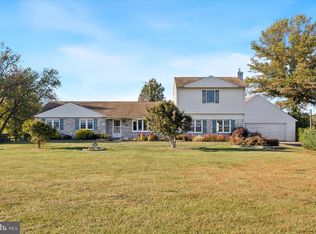Nestled down a tree lined driveway you'll find 30 Gruver Road, a charming farmhouse with dramatic features. This home sits on just under four acres and is the perfect blend of country and convenience. As you approach the front door, notice the charming front porch that leads you right into the main living area. The living room features a bay window overlooking the greenery, exposed beams, hardwood flooring and sight lines into the kitchen. Just off to the right sits the gourmet eat-in kitchen complete with granite countertops, spacious island with room for seating, tile backsplash, stainless steel appliances, and a walk-in fireplace. The adjoining dining space with skylights, hardwood flooring, exposed beams, a loft, floor to ceiling windows showcasing the serene backyard, has two sets of French doors leading to the expansive freshly painted back deck. A full bath and a great multipurpose room complete the main level. Upstairs you'll find the master suite boasting floor to ceiling windows, skylights, exposed beams, private deck, and a beautifully updated master bath complete with marble countertops & flooring, and stall shower with subway tile. A spacious bedroom with access to the loft over the dining area and a hall bath complete this level. The third floor is home to another bedroom with great views of the property. A finished walk-out basement with a half bath and laundry room complete the main house. Above the oversized 2-car garage you'll find a possible in-law suite complete with it's own entrance, private deck, full kitchen with granite countertops, tile back splash, stainless steel appliances, and a full bath. Make this extraordinary home yours today!
This property is off market, which means it's not currently listed for sale or rent on Zillow. This may be different from what's available on other websites or public sources.

