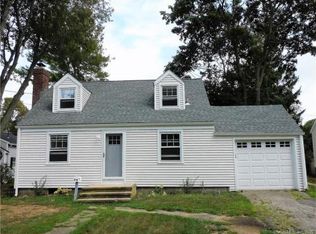Cape style with dormer. 1st flr. bedroom and full bath. 2nd flr. master bedroom and full bath. Cathedral ceiling living room, Bay window, Glass door woodstove, Skylights, Hardwood floors on first floor and carpet on second floor, Surround sound wired. Kitchen/Dining area with tile floors, Corian countertops and sink, Lots of cabinet space, Frigidaire Gallery glasstop convection range, Over range microwave, Frigidaire energy star fridge, Dishwasher. Sunroom off dining area. Dry basement, Washer Dryer included, Propane hot air furnace. 200 amp electric service. Vinyl siding low maintenance exterior. Thermal pane windows and doors throughout. Hard wired smoke detectors. Double wide driveway, lots of parking. Built-in cabinets/ shelves. Walking distance to Train Station (Shoreline East), Downtown, and Marinas.
This property is off market, which means it's not currently listed for sale or rent on Zillow. This may be different from what's available on other websites or public sources.
