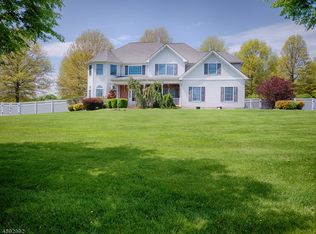Steeped in history, nestled in the Hunterdon Hills, lies the area known as "Pittstown", with all its charm and country living Careful planning has allowed for a coexistence of rural farm life complimented by an occasional planned community. Wellington West is one such community that is only 2.5 miles from charming and historic downtown Clinton. This contained group of custom-built homes has 'open space' areas and is self-contained, in that there are no through roads therefore making it its own community. 30 Grove Farm Road was carefully thought out and designed by its original owner. The house has been meticulously maintained. While it has a traditional colonial floorplan, and keeping in step with current trends, recent improvements include a beautiful gourmet kitchen with elegant white custom cabinetry, Italian honed-marble countertops, top-of-the-line professional appliances, pedestal lighting, and hardwood flooring. The wonderful open floor plan on the first floor accommodates flow to the great room, kitchen, deck, dining and living rooms with an outstanding 2-story foyer. The second-floor hosts 4 bedrooms. The master suite incorporates a blend of living and sleeping space, with a wonderful 'sitting' area complete with built-in cabinetry and cozy nooks. A master bath features soaking tub, stall shower, double sinks and private commode. Details in the woodwork, trim work and windows add the finished touch. Of course, a custom home would not be complete without a full walkout basement. This area is partially finished with a large walk-in cedar closet but is waiting for its new owner to make it their own. It also includes significant custom-built shelving and wine racks for up to 800 bottles. Outside is absolute splendor with many surprises First, the incredible perennial gardens, a large koi pond and stream & waterfalls to smaller ponds make this one of the most absolute spectacular settings anywhere. Next, there are stone walking paths and meditation areas that culminate at a large gazebo overlooking the magical gardens and golfscape. The entire property is fully irrigated, with fencing around the backyard. The forest behind the backyard is farmland preserved, so the wonderful privacy and views will never be interrupted. And last, the most extraordinary feature is the Tom Fazio and Mike Davis-designed chipping and artificial putting green. Included into the design are two bunkers, a bentgrass fairway and an area to hit balls into a net. Adorned by the gardens, the green is sited to capture the beauty of this 'park-like' property. Union Township boasts fabulous top-rated schools, ease of access to major highways, great shopping in nearby Clinton and the village charm of Pittstown. Pride in rural living while having access to urban hubs.
This property is off market, which means it's not currently listed for sale or rent on Zillow. This may be different from what's available on other websites or public sources.
