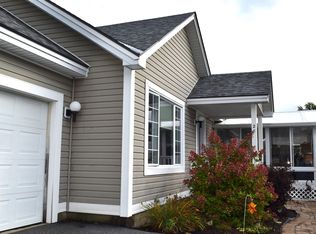Closed
Listed by:
Mark E Triller,
Green Mountain Premiere Properties 802-775-5565
Bought with: Casella Real Estate
$295,000
30 Griswold Drive, Rutland City, VT 05701
4beds
1,500sqft
Single Family Residence
Built in 2005
9,148 Square Feet Lot
$328,800 Zestimate®
$197/sqft
$2,415 Estimated rent
Home value
$328,800
$312,000 - $345,000
$2,415/mo
Zestimate® history
Loading...
Owner options
Explore your selling options
What's special
Come see this beautiful STONE GATE Community, 4 bedroom 2 full bath, Cape Style Home, with a double lot, with separate deeds, totaling .21 acres, built in 2005. This home features an open concept floor plan for enjoyable dining and recreating with family and friends, with all newer stainless steel kitchen appliances (2 years) and hard wood oak flooring throughout the main floor, and all new vinyl plank flooring upstairs. Enjoy the mountain views and evening sunset from your front porch or front bay window. There's two spacious full bathrooms, abundant closet space, and plenty of windows to enjoy the natural light. Newer washer and gas dryer (2 years) on the main floor. Enjoy clean burning LP gas heat with comfortable BBHW and a new mini split unit for economical cooling and heating along with an air filtration system too. Spacious yard for play or gardening, with a partially fenced in back yard, all in a desirable neighborhood located towards the end of the Griswold Drive cul-de-sac. The exterior has low maintenance vinyl siding and vinyl windows and newer shingle roof (8 years). There's a full, 3/4 height, basement to satisfy your storage needs, with an easy access and convenient attached full size 12 x 22 single car garage. Sale contingent upon Seller finding suitable housing, closing no sooner than May of 2024.
Zillow last checked: 8 hours ago
Listing updated: May 01, 2024 at 04:05pm
Listed by:
Mark E Triller,
Green Mountain Premiere Properties 802-775-5565
Bought with:
Ali Morgan
Casella Real Estate
Source: PrimeMLS,MLS#: 4948276
Facts & features
Interior
Bedrooms & bathrooms
- Bedrooms: 4
- Bathrooms: 2
- Full bathrooms: 2
Heating
- Propane, Baseboard, Hot Water
Cooling
- Other, Mini Split
Appliances
- Included: Dishwasher, ENERGY STAR Qualified Dryer, Range Hood, Gas Range, Refrigerator, ENERGY STAR Qualified Washer, Gas Water Heater, Water Heater off Boiler, Exhaust Fan
- Laundry: 1st Floor Laundry
Features
- Ceiling Fan(s), Kitchen Island, Kitchen/Living, Living/Dining
- Flooring: Ceramic Tile, Hardwood, Vinyl Plank
- Windows: Screens
- Basement: Concrete Floor,Full,Unfinished,Interior Access,Interior Entry
Interior area
- Total structure area: 2,475
- Total interior livable area: 1,500 sqft
- Finished area above ground: 1,500
- Finished area below ground: 0
Property
Parking
- Total spaces: 1
- Parking features: Paved, Attached
- Garage spaces: 1
Features
- Levels: One and One Half
- Stories: 1
- Patio & porch: Covered Porch
- Exterior features: Deck, Garden
- Fencing: Dog Fence
- Has view: Yes
- View description: Mountain(s)
Lot
- Size: 9,148 sqft
- Features: City Lot, Level, Subdivided
Details
- Parcel number: 54017018644
- Zoning description: 10
Construction
Type & style
- Home type: SingleFamily
- Architectural style: Cape
- Property subtype: Single Family Residence
Materials
- Vinyl Siding
- Foundation: Concrete
- Roof: Shingle
Condition
- New construction: No
- Year built: 2005
Utilities & green energy
- Electric: Circuit Breakers
- Sewer: Public Sewer
- Utilities for property: Cable, Propane, Phone Available
Community & neighborhood
Security
- Security features: Carbon Monoxide Detector(s), HW/Batt Smoke Detector
Location
- Region: Rutland
Other
Other facts
- Road surface type: Paved
Price history
| Date | Event | Price |
|---|---|---|
| 5/1/2024 | Sold | $295,000-1.3%$197/sqft |
Source: | ||
| 10/9/2023 | Listed for sale | $299,000$199/sqft |
Source: | ||
| 5/22/2023 | Listing removed | -- |
Source: | ||
| 4/11/2023 | Listed for sale | $299,000+99.3%$199/sqft |
Source: | ||
| 10/20/2020 | Sold | $150,000-6.2%$100/sqft |
Source: | ||
Public tax history
| Year | Property taxes | Tax assessment |
|---|---|---|
| 2024 | -- | $147,000 |
| 2023 | -- | $147,000 |
| 2022 | -- | $147,000 |
Find assessor info on the county website
Neighborhood: Rutland City
Nearby schools
GreatSchools rating
- NARutland Northwest SchoolGrades: PK-2Distance: 1.1 mi
- 3/10Rutland Middle SchoolGrades: 7-8Distance: 1.1 mi
- 8/10Rutland Senior High SchoolGrades: 9-12Distance: 2.1 mi
Schools provided by the listing agent
- Elementary: Northwest Primary School
- Middle: Rutland Intermediate School
- High: Rutland Senior High School
- District: Rutland City School District
Source: PrimeMLS. This data may not be complete. We recommend contacting the local school district to confirm school assignments for this home.
Get pre-qualified for a loan
At Zillow Home Loans, we can pre-qualify you in as little as 5 minutes with no impact to your credit score.An equal housing lender. NMLS #10287.
