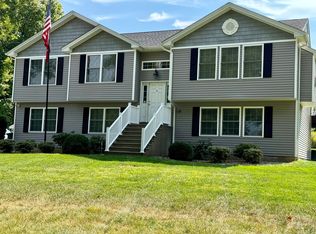Sold for $460,000
$460,000
30 Grilley Road, Wolcott, CT 06716
3beds
1,908sqft
Single Family Residence
Built in 1977
1.04 Acres Lot
$492,600 Zestimate®
$241/sqft
$2,922 Estimated rent
Home value
$492,600
Estimated sales range
Not available
$2,922/mo
Zestimate® history
Loading...
Owner options
Explore your selling options
What's special
Welcome to your dream home! This freshly painted, spacious 3 bedroom, 2 full bath Split Level residence sits on over one acre of beautifully landscaped property, blending comfort, style, and Mediterranean charm. Step inside to a large open foyer leading to a cozy family gathering room, seamlessly connecting to the kitchen and dining/living room combo, perfect for relaxation and entertaining. The kitchen boasts granite counter tops, stainless steel appliances and new custom cabinets, ensuring both functionality and elegance. Upstairs, find three generously sized bedrooms and a full bath with a luxurious jacuzzi tub. Recent upgrades include a newer roof, windows, furnace, oil tank, hot water tank and a mini-split cooling and heating system for year-round comfort and savings on your energy bills. Outside, enjoy a large paver patio and an above-ground pool on over one acre of private landscaping. Whether lounging poolside or hosting gatherings, this outdoor space offers endless possibilities for relaxation and recreation. Don't miss the chance to call this Mediterranean-inspired retreat home!
Zillow last checked: 8 hours ago
Listing updated: October 01, 2024 at 12:30am
Listed by:
Ryan Bessette 203-509-5668,
Fercodini Properties, Inc. 203-879-4973
Bought with:
Nicholas Tomanelli, RES.0816258
Coldwell Banker Realty
Source: Smart MLS,MLS#: 24016695
Facts & features
Interior
Bedrooms & bathrooms
- Bedrooms: 3
- Bathrooms: 2
- Full bathrooms: 2
Primary bedroom
- Features: Hardwood Floor
- Level: Upper
- Area: 165 Square Feet
- Dimensions: 11 x 15
Bedroom
- Features: Hardwood Floor
- Level: Upper
- Area: 99 Square Feet
- Dimensions: 9 x 11
Bedroom
- Features: Hardwood Floor
- Level: Upper
- Area: 130 Square Feet
- Dimensions: 10 x 13
Family room
- Features: Hardwood Floor
- Level: Main
- Area: 364 Square Feet
- Dimensions: 14 x 26
Kitchen
- Features: Tile Floor
- Level: Main
- Area: 99 Square Feet
- Dimensions: 9 x 11
Living room
- Features: Combination Liv/Din Rm, Hardwood Floor
- Level: Main
- Area: 364 Square Feet
- Dimensions: 13 x 28
Other
- Level: Lower
- Area: 324 Square Feet
- Dimensions: 12 x 27
Heating
- Baseboard, Forced Air, Hot Water, Electric, Oil
Cooling
- Ductless
Appliances
- Included: Electric Range, Convection Oven, Microwave, Refrigerator, Freezer, Washer, Dryer, Water Heater
- Laundry: Main Level
Features
- Basement: Full
- Attic: Crawl Space,Access Via Hatch
- Number of fireplaces: 1
Interior area
- Total structure area: 1,908
- Total interior livable area: 1,908 sqft
- Finished area above ground: 1,908
Property
Parking
- Total spaces: 6
- Parking features: Attached, Paved, Off Street, Driveway, Garage Door Opener, Private, Circular Driveway
- Attached garage spaces: 1
- Has uncovered spaces: Yes
Features
- Levels: Multi/Split
- Patio & porch: Patio
- Has private pool: Yes
- Pool features: Above Ground
Lot
- Size: 1.04 Acres
- Features: Few Trees
Details
- Parcel number: 1445160
- Zoning: R-40
Construction
Type & style
- Home type: SingleFamily
- Architectural style: Split Level,Mediterranean
- Property subtype: Single Family Residence
Materials
- Stucco
- Foundation: Concrete Perimeter
- Roof: Asphalt
Condition
- New construction: No
- Year built: 1977
Utilities & green energy
- Sewer: Septic Tank
- Water: Well
- Utilities for property: Cable Available
Community & neighborhood
Community
- Community features: Golf, Lake, Library, Medical Facilities, Park, Public Rec Facilities, Near Public Transport, Shopping/Mall
Location
- Region: Wolcott
Price history
| Date | Event | Price |
|---|---|---|
| 7/19/2024 | Sold | $460,000+0%$241/sqft |
Source: | ||
| 5/29/2024 | Pending sale | $459,900$241/sqft |
Source: | ||
| 5/10/2024 | Listed for sale | $459,900+70.3%$241/sqft |
Source: | ||
| 11/13/2014 | Sold | $270,000+50%$142/sqft |
Source: | ||
| 4/23/2009 | Sold | $180,000$94/sqft |
Source: Public Record Report a problem | ||
Public tax history
| Year | Property taxes | Tax assessment |
|---|---|---|
| 2025 | $6,900 +8.6% | $192,040 |
| 2024 | $6,351 +3.8% | $192,040 |
| 2023 | $6,120 +3.5% | $192,040 |
Find assessor info on the county website
Neighborhood: 06716
Nearby schools
GreatSchools rating
- 7/10Wakelee SchoolGrades: K-5Distance: 1.3 mi
- 5/10Tyrrell Middle SchoolGrades: 6-8Distance: 3.1 mi
- 6/10Wolcott High SchoolGrades: 9-12Distance: 1.8 mi
Schools provided by the listing agent
- Middle: Tyrrell
- High: Wolcott
Source: Smart MLS. This data may not be complete. We recommend contacting the local school district to confirm school assignments for this home.
Get pre-qualified for a loan
At Zillow Home Loans, we can pre-qualify you in as little as 5 minutes with no impact to your credit score.An equal housing lender. NMLS #10287.
Sell for more on Zillow
Get a Zillow Showcase℠ listing at no additional cost and you could sell for .
$492,600
2% more+$9,852
With Zillow Showcase(estimated)$502,452
