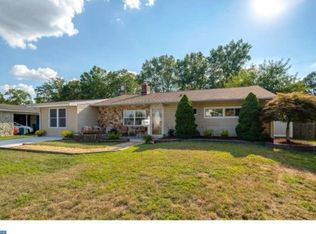Sold for $136,480
$136,480
30 Gridiron Rd, Levittown, PA 19057
3beds
1,084sqft
SingleFamily
Built in 1953
7,300 Square Feet Lot
$363,500 Zestimate®
$126/sqft
$2,663 Estimated rent
Home value
$363,500
$345,000 - $382,000
$2,663/mo
Zestimate® history
Loading...
Owner options
Explore your selling options
What's special
Wow! Step into this completely remodeled home that is straight out of a magazine with its neutral color palette throughout and upgrades galore. You will see the curb appeal with the new siding, landscaped flower beds and new vinyl windows when you approach this home. Step inside and notice the entryway with storage which leads to your large living room featuring crown molding, recessed lighting and upgraded flooring. Sliding glass doors exit onto your outdoor patio area and spacious yard. The kitchen is completely updated with granite countertops, soft close kitchen cabinets, stainless appliances and tons of counter and cabinet space. The bathroom has a large walk in glass surround shower, updated vanity, backsplash and toilet. The bedrooms all have laminate durable flooring and crown molding. This home also features electric forced air heat, electric water heater and CENTRAL AIR! Also new electric & plumbing (2015). What more could you want? Schedule an appointment today!
Facts & features
Interior
Bedrooms & bathrooms
- Bedrooms: 3
- Bathrooms: 1
- Full bathrooms: 1
Heating
- Forced air, Electric
Cooling
- Central
Appliances
- Included: Dishwasher, Dryer, Freezer, Garbage disposal, Range / Oven, Refrigerator, Washer
Features
- Kitchen Island, Window Treatments, Recessed Lighting, Eat-in Kitchen, Crown Molding, Entry Level Bedroom, Upgraded Countertops, Floor Plan - Traditional, Kitchen - Gourmet, Family Room Off Kitchen, Combination Kitchen/Dining, Stall Shower, Flat
- Basement: None
- Has fireplace: Yes
- Fireplace features: wood stove
Interior area
- Total interior livable area: 1,084 sqft
- Finished area below ground: 0
Property
Parking
- Total spaces: 2
- Parking features: Carport
Accessibility
- Accessibility features: No Stairs
Features
- Exterior features: Vinyl
Lot
- Size: 7,300 sqft
Details
- Parcel number: 05038315
- Special conditions: Standard
Construction
Type & style
- Home type: SingleFamily
- Architectural style: Ranch/Rambler
Materials
- Frame
- Roof: Other
Condition
- Year built: 1953
Community & neighborhood
Location
- Region: Levittown
- Municipality: BRISTOL TWP
Other
Other facts
- Appliances: Dishwasher, Refrigerator, Disposal, Water Heater, Washer, Dryer - Electric, Freezer, Self Cleaning Oven, Stainless Steel Appliance(s), Bar Fridge, Stove, Oven/Range - Electric, Dryer - Front Loading, Oven - Single, Washer - Front Loading, Energy Efficient Appliances
- HeatingYN: true
- CoolingYN: true
- StructureType: Detached
- ConstructionMaterials: Vinyl Siding
- StoriesTotal: 1
- InteriorFeatures: Kitchen Island, Window Treatments, Recessed Lighting, Eat-in Kitchen, Crown Molding, Entry Level Bedroom, Upgraded Countertops, Floor Plan - Traditional, Kitchen - Gourmet, Family Room Off Kitchen, Combination Kitchen/Dining, Stall Shower, Flat
- SpecialListingConditions: Standard
- ParkingFeatures: Driveway, On Street, Asphalt
- Cooling: Central Air
- Heating: Central
- BelowGradeFinishedArea: 0
- AccessibilityFeatures: No Stairs
- ArchitecturalStyle: Ranch/Rambler
- MlsStatus: Pending
- Municipality: BRISTOL TWP
- TaxAnnualAmount: 4313.0
Price history
| Date | Event | Price |
|---|---|---|
| 10/8/2025 | Sold | $136,480-45.4%$126/sqft |
Source: Public Record Report a problem | ||
| 10/8/2020 | Sold | $250,000+4.6%$231/sqft |
Source: Public Record Report a problem | ||
| 8/31/2020 | Pending sale | $239,000$220/sqft |
Source: Keller Williams Real Estate-Langhorne #PABU505076 Report a problem | ||
| 8/27/2020 | Listed for sale | $239,000+44.1%$220/sqft |
Source: Keller Williams Real Estate-Langhorne #PABU505076 Report a problem | ||
| 5/16/2016 | Sold | $165,900$153/sqft |
Source: Public Record Report a problem | ||
Public tax history
| Year | Property taxes | Tax assessment |
|---|---|---|
| 2025 | $4,361 +0.4% | $16,000 |
| 2024 | $4,345 +0.7% | $16,000 |
| 2023 | $4,313 | $16,000 |
Find assessor info on the county website
Neighborhood: Goldenridge
Nearby schools
GreatSchools rating
- 5/10Mill Creek Elementary SchoolGrades: K-5Distance: 0.4 mi
- NAArmstrong Middle SchoolGrades: 7-8Distance: 1.5 mi
- 2/10Truman Senior High SchoolGrades: PK,9-12Distance: 0.9 mi
Schools provided by the listing agent
- High: HARRY TRUMAN
- District: BRISTOL TOWNSHIP
Source: The MLS. This data may not be complete. We recommend contacting the local school district to confirm school assignments for this home.
Get a cash offer in 3 minutes
Find out how much your home could sell for in as little as 3 minutes with a no-obligation cash offer.
Estimated market value$363,500
Get a cash offer in 3 minutes
Find out how much your home could sell for in as little as 3 minutes with a no-obligation cash offer.
Estimated market value
$363,500
