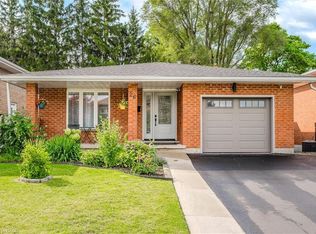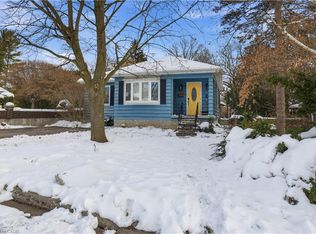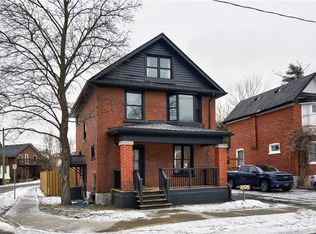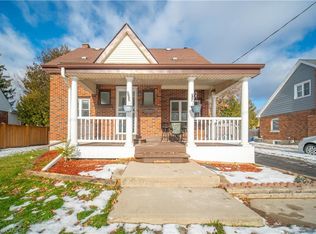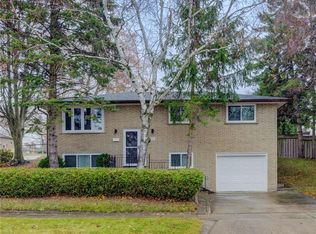30 Grenadier Rd, Cambridge, ON N1R 6E7
What's special
- 9 days |
- 56 |
- 5 |
Likely to sell faster than
Zillow last checked: 8 hours ago
Listing updated: January 12, 2026 at 05:44am
Chad Tremblett, Salesperson,
Re/Max Icon Realty
Facts & features
Interior
Bedrooms & bathrooms
- Bedrooms: 3
- Bathrooms: 2
- Full bathrooms: 2
Bedroom
- Level: Second
Bedroom
- Level: Second
Other
- Level: Second
Bathroom
- Features: 4-Piece
- Level: Second
Bathroom
- Features: 3-Piece
- Level: Basement
Dining room
- Level: Main
Kitchen
- Level: Main
Living room
- Level: Main
Other
- Level: Lower
Recreation room
- Level: Basement
Utility room
- Level: Basement
Heating
- Forced Air, Natural Gas
Cooling
- Central Air
Appliances
- Included: Bar Fridge, Water Heater Owned, Dishwasher, Hot Water Tank Owned, Microwave, Refrigerator, Stove
- Laundry: In-Suite
Features
- In-law Capability, Wet Bar
- Basement: Separate Entrance,Full,Finished
- Has fireplace: No
Interior area
- Total structure area: 1,500
- Total interior livable area: 1,060 sqft
- Finished area above ground: 1,060
- Finished area below ground: 440
Property
Parking
- Total spaces: 3
- Parking features: Private Drive Single Wide
- Uncovered spaces: 3
Features
- Patio & porch: Deck, Porch
- Frontage type: West
- Frontage length: 42.00
Lot
- Size: 4,620 Square Feet
- Dimensions: 42 x 110
- Features: Urban, Near Golf Course, Open Spaces, Park, Public Transit, Quiet Area, School Bus Route, Schools, Shopping Nearby
Details
- Additional structures: Shed(s)
- Parcel number: 038410414
- Zoning: R5
Construction
Type & style
- Home type: SingleFamily
- Architectural style: Backsplit
- Property subtype: Single Family Residence, Residential
Materials
- Aluminum Siding, Brick Veneer
- Foundation: Concrete Perimeter
- Roof: Asphalt Shing
Condition
- 51-99 Years
- New construction: No
- Year built: 1974
Utilities & green energy
- Sewer: Sewer (Municipal)
- Water: Municipal
Community & HOA
Community
- Security: Smoke Detector(s)
Location
- Region: Cambridge
Financial & listing details
- Price per square foot: C$613/sqft
- Annual tax amount: C$3,279
- Date on market: 1/9/2026
- Inclusions: Dishwasher, Hot Water Tank Owned, Microwave, Refrigerator, Stove, Bar Fridge
- Exclusions: Dinning Room Table Bar Stools Light In Living Room
(226) 777-5833
By pressing Contact Agent, you agree that the real estate professional identified above may call/text you about your search, which may involve use of automated means and pre-recorded/artificial voices. You don't need to consent as a condition of buying any property, goods, or services. Message/data rates may apply. You also agree to our Terms of Use. Zillow does not endorse any real estate professionals. We may share information about your recent and future site activity with your agent to help them understand what you're looking for in a home.
Price history
Price history
| Date | Event | Price |
|---|---|---|
| 1/12/2026 | Contingent | C$649,900C$613/sqft |
Source: ITSO #40797344 Report a problem | ||
| 1/9/2026 | Listed for sale | C$649,900C$613/sqft |
Source: ITSO #40797344 Report a problem | ||
Public tax history
Public tax history
Tax history is unavailable.Climate risks
Neighborhood: Kinderbridge
Nearby schools
GreatSchools rating
No schools nearby
We couldn't find any schools near this home.
Schools provided by the listing agent
- Elementary: St Vincent De Paul Cs - Chalmers St Ps - Moffat St Ps
- High: Monsigner Doyle - Glenview Pss
Source: ITSO. This data may not be complete. We recommend contacting the local school district to confirm school assignments for this home.
- Loading
