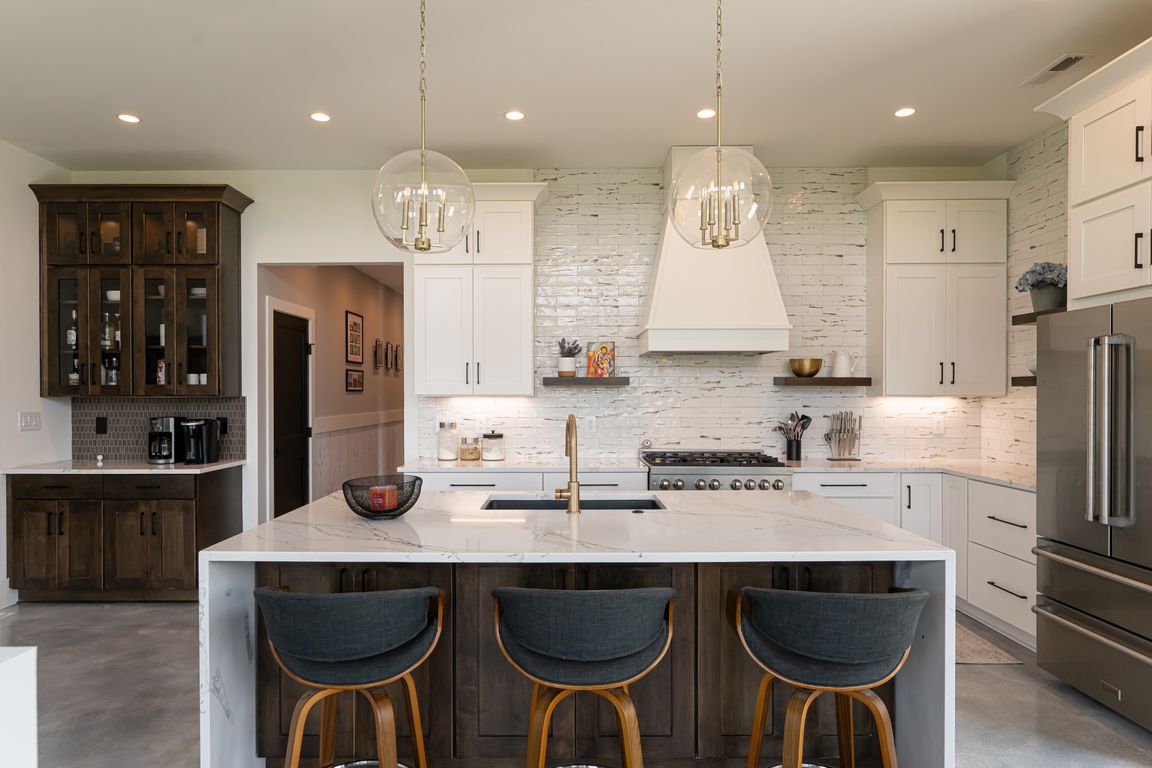
30 Greene Ln, Fletcher, NC 28732
What's special
This dreamy newer-build farm estate in Cane Creek offers a blend of privacy, timeless design and natural beauty. Introduced by a sweeping driveway winding beneath a canopy of mature trees, the approach sets a storybook tone—one that feels lifted from the pages of a country magazine. Meadow-like acreage, a tranquil pond, ...
- 188 days |
- 2,478 |
- 201 |
Travel times
Living Room
Kitchen
Primary Bedroom
Primary Bathroom
Zillow last checked: 8 hours ago
Listing updated: October 09, 2025 at 08:32am
Marilyn Wright 828-279-3980,
Premier Sotheby’s International Realty
Facts & features
Interior
Bedrooms & bathrooms
- Bedrooms: 5
- Bathrooms: 5
- Full bathrooms: 4
- 1/2 bathrooms: 1
- Main level bedrooms: 2
Primary bedroom
- Level: Main
Bedroom s
- Level: Main
Bedroom s
- Level: Upper
Bedroom s
- Level: Upper
Bathroom full
- Level: Main
Bathroom full
- Level: Main
Bathroom half
- Level: Main
Bathroom full
- Level: Upper
Dining area
- Level: Main
Family room
- Level: Main
Kitchen
- Level: Main
Laundry
- Level: Main
Living room
- Level: Main
Office
- Level: Main
Heating
- Ductless, Heat Pump, Natural Gas
Cooling
- Central Air, Ductless
Appliances
- Included: Dishwasher, Disposal, Exhaust Fan, Exhaust Hood, Gas Oven, Gas Range, Gas Water Heater, Microwave, Refrigerator, Washer/Dryer
- Laundry: Main Level
Features
- Breakfast Bar, Kitchen Island, Open Floorplan, Pantry, Storage, Walk-In Closet(s), Walk-In Pantry, Total Primary Heated Living Area: 3258
- Flooring: Concrete, Tile, Wood
- Doors: French Doors, Sliding Doors
- Has basement: No
- Fireplace features: Gas Log
Interior area
- Total structure area: 3,258
- Total interior livable area: 4,139 sqft
- Finished area above ground: 3,258
- Finished area below ground: 0
Property
Parking
- Total spaces: 2
- Parking features: Driveway, Attached Garage, Garage on Main Level
- Attached garage spaces: 2
- Has uncovered spaces: Yes
- Details: Lots of additional parking side and front
Features
- Levels: One and One Half
- Stories: 1.5
- Patio & porch: Patio, Terrace
- Fencing: Fenced,Partial
- Has view: Yes
- View description: Mountain(s), Water, Year Round
- Has water view: Yes
- Water view: Water
- Waterfront features: Pond
Lot
- Size: 3 Acres
- Features: Cleared, Level, Pasture, Pond(s), Private, Wooded, Views
Details
- Parcel number: 968408382700000
- Zoning: OU
- Special conditions: Standard
- Other equipment: Generator
Construction
Type & style
- Home type: SingleFamily
- Architectural style: Farmhouse
- Property subtype: Single Family Residence
Materials
- Hardboard Siding, Stone, Wood
- Foundation: Slab
- Roof: Shingle,Metal
Condition
- New construction: No
- Year built: 2023
Utilities & green energy
- Sewer: Septic Installed
- Water: City
- Utilities for property: Electricity Connected
Community & HOA
Community
- Security: Smoke Detector(s)
- Subdivision: NONE
Location
- Region: Fletcher
- Elevation: 2000 Feet
Financial & listing details
- Price per square foot: $592/sqft
- Tax assessed value: $867,600
- Date on market: 6/6/2025
- Cumulative days on market: 188 days
- Listing terms: Cash,Conventional
- Electric utility on property: Yes
- Road surface type: Concrete, Gravel
Price history
| Date | Event | Price |
|---|---|---|
| 8/19/2025 | Price change | $2,450,000-16.9%$592/sqft |
Source: | ||
| 6/6/2025 | Listed for sale | $2,950,000+275.8%$713/sqft |
Source: | ||
| 8/9/2022 | Sold | $785,000+8.3%$190/sqft |
Source: | ||
| 7/6/2022 | Pending sale | $725,000$175/sqft |
Source: Beverly-Hanks & Associates, Inc. #3878395 | ||
| 7/6/2022 | Contingent | $725,000$175/sqft |
Source: | ||
Public tax history
| Year | Property taxes | Tax assessment |
|---|---|---|
| 2017 | -- | -- |
| 2015 | -- | $314,500 |
| 2014 | $2,230 | $314,500 +82.8% |
Find assessor info on the county website
BuyAbility℠ payment
Climate risks
Explore flood, wildfire, and other predictive climate risk information for this property on First Street®️.
Nearby schools
GreatSchools rating
- 7/10Fairview ElementaryGrades: K-5Distance: 2.8 mi
- 7/10Cane Creek MiddleGrades: 6-8Distance: 0.6 mi
- 7/10A C Reynolds HighGrades: PK,9-12Distance: 5.1 mi
Schools provided by the listing agent
- Elementary: Fairview
- Middle: Cane Creek
- High: AC Reynolds
Source: Canopy MLS as distributed by MLS GRID. This data may not be complete. We recommend contacting the local school district to confirm school assignments for this home.