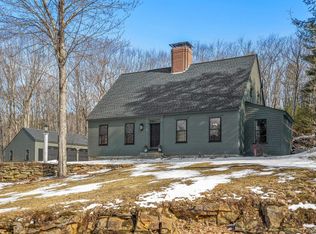WAS UNDER AGREEMENT, BUYERS FINANCING FAILED.Looking for a home extraordinaire & setting that will create an enhanced lifestyle of indoor & outdoor enjoyment & entertaining?Want a meticulously cared for home? Would you like a school system that has K-8 national "Blue Ribbon" recognition? The incredible, stunning character of this Reproduction Saltbox is accompanied by beautiful landscaping, designed with mature flowering gardens & trees, a variety of shrubs, a new stand alone deck over looking the pool area,a stone patio, & a fieldstone wall.Fine, detailed master craftsmanship everywhere you look both inside and out including the impressive exterior stone chimney, hand hewn woodworking & flooring, the two interior reproduction fireplaces & hearths, cherry, granite, tile, wide-pine flooring, custom reproduction lighting, marble, and more. The heating system is 2 years young. The spacious rooms & versatile floor plan allow you to create living space suited to your needs. There is an interior bar located just off the stone patio for easy access to your favorite libations. The appliances are new w/in the past year. It includes a 30x24 2-car garage w/ lighted cupola & a second story for maybe a workshop or additional storage, a new shed. The above ground pool is a Gilbralter. Its septic system was designed for 4 bedrooms. See walking VT ***The sellers have only owned the home for 2 years.They absolutely love it. Employment opportunities have led them to sell. SHOW WITHOUT NOTICE
This property is off market, which means it's not currently listed for sale or rent on Zillow. This may be different from what's available on other websites or public sources.

