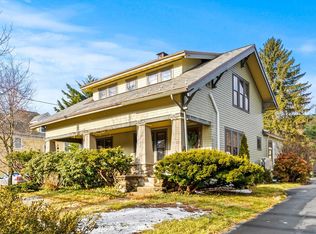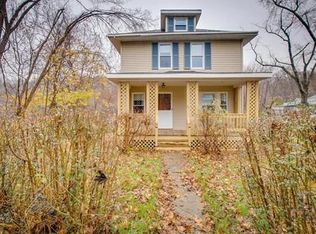Beautiful Victorian, 3 floors with Inlaw apartment, remodeled custom kitchen combination great room dining with fireplace. Front porch with foyer entrance, back porch with mudroom entrance in breakfast nook. Washer dryer bathroom off of kitchen. Folder attached carriage house fully insulated and heated great for small business currently used as a furniture making workshop. Additional building in back of property 740 square-foot home office with Baseboard heat full bathroom washer dryer and kitchenette. Overlooks nature preserve. Large yard for kids or dogs with underground radio fence for pets. As much parking as you could need with space for an RV Or both if needed.
This property is off market, which means it's not currently listed for sale or rent on Zillow. This may be different from what's available on other websites or public sources.


