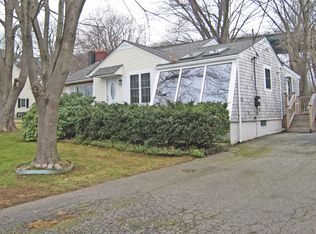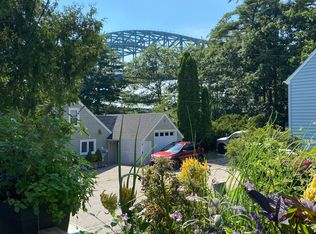Closed
Listed by:
Krissy C Couch,
The Aland Realty Group 603-501-0463
Bought with: Madden Group
$1,300,000
30 Gray Lodge Road, Kittery, ME 03904
3beds
3,005sqft
Single Family Residence
Built in 1951
0.5 Acres Lot
$1,321,800 Zestimate®
$433/sqft
$3,661 Estimated rent
Home value
$1,321,800
$1.19M - $1.48M
$3,661/mo
Zestimate® history
Loading...
Owner options
Explore your selling options
What's special
Welcome to your dream home where every room captures peek-a-boo water views, creating a serene Seacoast atmosphere. Meticulously renovated and expanded in 2018, this property offers convenience, privacy, and scenic views. The heart of the home is the chef's kitchen, equipped with a top-of-the-line Wolf appliance package, perfect for culinary enthusiasts and casual cooks alike. The dining room, with a cozy wood-burning fireplace, and the grand living area, anchored by a floating stone fireplace, are ideal for gatherings. The living area features built-ins, a coffered ceiling, and radiant heated floors. A sitting room adjacent to the fireplace offers built-in storage, bench seating, cove lighting, and sliding doors to a covered patio. Featuring a shiplap ceiling and cove lighting, this outdoor space is perfect for relaxation and entertaining. The luxurious primary suite boasts a shiplap cathedral ceiling, his and her walk-in closets, with an en-suite primary bath featuring a marble-adorned vanity with double sinks, an oversized tiled shower, and a jetted Bain Ultra soaking tub. Outside the primary, a versatile sitting room offers flexibility as an office, hobby space, or potential fourth bedroom. This home blends modern luxury with timeless elegance, making it a perfect coastal retreat moments from downtown Portsmouth. Agent interest.
Zillow last checked: 8 hours ago
Listing updated: November 19, 2024 at 01:55pm
Listed by:
Krissy C Couch,
The Aland Realty Group 603-501-0463
Bought with:
Jennifer Madden
Madden Group
Source: PrimeMLS,MLS#: 5013037
Facts & features
Interior
Bedrooms & bathrooms
- Bedrooms: 3
- Bathrooms: 3
- Full bathrooms: 2
- 1/2 bathrooms: 1
Heating
- Propane, Oil, Hot Water, Radiant Floor
Cooling
- Mini Split
Appliances
- Included: Dryer, Range Hood, Freezer, Microwave, Wall Oven, Gas Range, Refrigerator, Washer
- Laundry: 2nd Floor Laundry
Features
- Cathedral Ceiling(s), Ceiling Fan(s), Dining Area, Kitchen Island, Primary BR w/ BA, Natural Light, Walk-In Closet(s), Smart Thermostat
- Flooring: Wood
- Windows: Blinds
- Basement: Bulkhead,Concrete Floor,Partial,Partially Finished,Slab,Interior Stairs,Sump Pump,Unfinished,Interior Entry
- Attic: Attic with Hatch/Skuttle
- Has fireplace: Yes
- Fireplace features: Gas, Wood Burning
Interior area
- Total structure area: 3,869
- Total interior livable area: 3,005 sqft
- Finished area above ground: 2,883
- Finished area below ground: 122
Property
Parking
- Total spaces: 4
- Parking features: Paved, Auto Open, Heated Garage, Storage Above, Driveway, Garage, Parking Spaces 1 - 10, Detached
- Garage spaces: 4
- Has uncovered spaces: Yes
Features
- Levels: Two
- Stories: 2
- Patio & porch: Covered Porch
- Exterior features: Shed
- Fencing: Invisible Pet Fence
- Has view: Yes
- View description: Water
- Has water view: Yes
- Water view: Water
- Body of water: Piscataqua River
Lot
- Size: 0.50 Acres
- Features: Landscaped, Level, Neighborhood
Details
- Parcel number: KITTM002L044
- Zoning description: R-S
Construction
Type & style
- Home type: SingleFamily
- Architectural style: Cape
- Property subtype: Single Family Residence
Materials
- Wood Frame
- Foundation: Poured Concrete
- Roof: Asphalt Shingle
Condition
- New construction: No
- Year built: 1951
Utilities & green energy
- Electric: 200+ Amp Service, Circuit Breakers
- Sewer: Public Sewer
- Utilities for property: Cable, Propane
Community & neighborhood
Location
- Region: Kittery
Price history
| Date | Event | Price |
|---|---|---|
| 11/19/2024 | Sold | $1,300,000+4%$433/sqft |
Source: | ||
| 10/19/2024 | Contingent | $1,250,000$416/sqft |
Source: | ||
| 10/19/2024 | Pending sale | $1,250,000$416/sqft |
Source: | ||
| 10/10/2024 | Listed for sale | $1,250,000$416/sqft |
Source: | ||
| 9/14/2024 | Pending sale | $1,250,000$416/sqft |
Source: | ||
Public tax history
| Year | Property taxes | Tax assessment |
|---|---|---|
| 2024 | $8,298 +4.3% | $584,400 |
| 2023 | $7,954 +1% | $584,400 |
| 2022 | $7,878 +3.7% | $584,400 |
Find assessor info on the county website
Neighborhood: Kittery
Nearby schools
GreatSchools rating
- 6/10Shapleigh SchoolGrades: 4-8Distance: 1.8 mi
- 5/10Robert W Traip AcademyGrades: 9-12Distance: 1.3 mi
- 7/10Horace Mitchell Primary SchoolGrades: K-3Distance: 3.2 mi
Schools provided by the listing agent
- Elementary: Horace Mitchell Primary School
- Middle: Shapleigh Middle School
- High: RW Traip Academy
Source: PrimeMLS. This data may not be complete. We recommend contacting the local school district to confirm school assignments for this home.

Get pre-qualified for a loan
At Zillow Home Loans, we can pre-qualify you in as little as 5 minutes with no impact to your credit score.An equal housing lender. NMLS #10287.
Sell for more on Zillow
Get a free Zillow Showcase℠ listing and you could sell for .
$1,321,800
2% more+ $26,436
With Zillow Showcase(estimated)
$1,348,236
