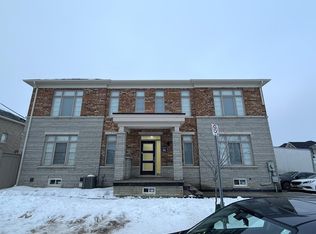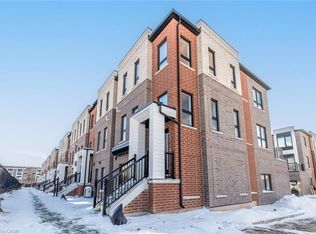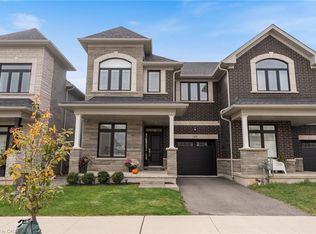Sold for $1,115,000
C$1,115,000
30 Granite Ridge Trl, Hamilton, ON L8B 1Y4
4beds
2,419sqft
Row/Townhouse, Residential
Built in 2021
2,710.25 Square Feet Lot
$-- Zestimate®
C$461/sqft
C$3,425 Estimated rent
Home value
Not available
Estimated sales range
Not available
$3,425/mo
Loading...
Owner options
Explore your selling options
What's special
Introducing To You 30 Granite Ridge Trail, An Absolute Show Stopper! In A Very Highly Sought After Area Of Waterdown* This 4 Bedroom & 4 Washroom End Unit Townhouse Fully Upgraded Floorplan 2419Sqft Of Space Above Grade & With Brilliant Design Choices And A Spacious Open Concept Feel Soaring 9 Foot Ceilings. Has A Backyard W/ Large Custom Deck W/ Gas Line* Light Wood Vinyl Flooring Throughout Main & Primary Bedroom W/Upgraded Hardwood Staircase* A Large Kitchen With Plenty Of Cabinets For A Chef Featuring Quartz Countertops, S/S Samsung 36" Hub Fridge, Breakfast Bar, Brand New S/S Hood Range* A Separate Room For A Office* Great Room With Potlights* Laundry Rm On Upper Floor. Access To The Garage W/ Opener W/ Built-In Camera. Primary Rm 4Pc Ensuite, Large Walk-In Glass Shower Walk-In Closet* Whole House Freshly Painted W/Dulux Paint (Gray Whisper) *Do Not Miss Out On This Rare Opportunity. The Property Is Located Close To Schools, Parks, Grocery Stores (Costco), Hospital, All Major Highways (403,407,Qew), & Aldershot Go Station. * The House Is Ready To Become Your Home *
Zillow last checked: 8 hours ago
Listing updated: August 20, 2025 at 12:16pm
Listed by:
Mekaal Zaffar, Salesperson,
RIGHT AT HOME REALTY BROKERAGE
Source: ITSO,MLS®#: 40680122Originating MLS®#: Cornerstone Association of REALTORS®
Facts & features
Interior
Bedrooms & bathrooms
- Bedrooms: 4
- Bathrooms: 4
- Full bathrooms: 3
- 1/2 bathrooms: 1
- Main level bathrooms: 1
Other
- Features: 4-Piece, Tile Floors, Walk-in bath, Walk-in Closet
- Level: Second
Bedroom
- Features: Broadloom
- Level: Second
Bedroom
- Features: Broadloom
- Level: Second
Bedroom
- Features: Broadloom
- Level: Second
Bathroom
- Features: 2-Piece
- Level: Main
Bathroom
- Features: 3-Piece
- Level: Second
Bathroom
- Features: 3-Piece
- Level: Second
Other
- Features: 4-Piece, Double Vanity
- Level: Second
Den
- Features: Separate Room
- Level: Main
Dining room
- Features: Open Concept, Vinyl Flooring
- Level: Main
Great room
- Features: Open Concept, Vinyl Flooring, Walkout to Balcony/Deck
- Level: Main
Kitchen
- Features: Double Vanity, Open Concept, Vinyl Flooring
- Level: Main
Heating
- Forced Air, Natural Gas
Cooling
- Central Air
Appliances
- Included: Dishwasher, Dryer, Range Hood, Refrigerator, Stove, Washer
- Laundry: Upper Level
Features
- Windows: Window Coverings
- Basement: Full,Unfinished,Sump Pump
- Has fireplace: No
Interior area
- Total structure area: 2,419
- Total interior livable area: 2,419 sqft
- Finished area above ground: 2,419
Property
Parking
- Total spaces: 2
- Parking features: Attached Garage, Garage Door Opener, Private Drive Single Wide
- Attached garage spaces: 1
- Uncovered spaces: 1
Features
- Frontage type: West
- Frontage length: 30.04
Lot
- Size: 2,710 sqft
- Dimensions: 90.22 x 30.04
- Features: Urban, Dog Park, Greenbelt, Highway Access, Major Highway, Park, Playground Nearby, Public Transit, Schools, Shopping Nearby, Trails
Details
- Parcel number: 175011767
- Zoning: R1-64
Construction
Type & style
- Home type: Townhouse
- Architectural style: Two Story
- Property subtype: Row/Townhouse, Residential
- Attached to another structure: Yes
Materials
- Brick, Stone
- Roof: Asphalt Shing
Condition
- 0-5 Years
- New construction: No
- Year built: 2021
Utilities & green energy
- Sewer: Sewer (Municipal)
- Water: Municipal
Community & neighborhood
Security
- Security features: Smoke Detector
Location
- Region: Hamilton
Price history
| Date | Event | Price |
|---|---|---|
| 2/4/2025 | Sold | C$1,115,000+2.3%C$461/sqft |
Source: ITSO #40680122 Report a problem | ||
| 3/20/2023 | Listing removed | -- |
Source: | ||
| 3/9/2023 | Listed for sale | C$1,089,900C$451/sqft |
Source: | ||
Public tax history
Tax history is unavailable.
Neighborhood: L8B
Nearby schools
GreatSchools rating
No schools nearby
We couldn't find any schools near this home.


