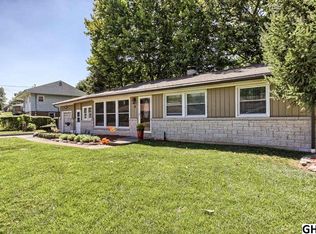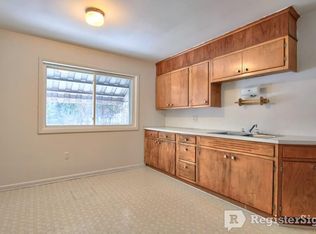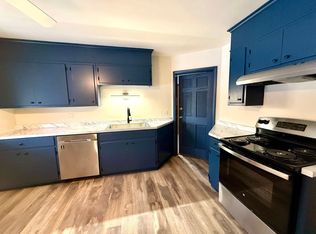Sold for $265,000 on 01/24/23
$265,000
30 Grandview Rd, Hummelstown, PA 17036
3beds
1,602sqft
Single Family Residence
Built in 1964
0.31 Acres Lot
$309,000 Zestimate®
$165/sqft
$2,019 Estimated rent
Home value
$309,000
$294,000 - $324,000
$2,019/mo
Zestimate® history
Loading...
Owner options
Explore your selling options
What's special
This sweet ranch home sitting on a quiet country road with loads of open space behind could be your new home in the new year - a delightful place to call home! Loads of natural light splashes through the large bay window in the spacious LR featuring a cozy brick, wood-burning FRPL. Central air system and carpet in living room, hall and 2BR's replaced in recent years plus there's hardwood flooring underneath. Replacement windows throughout. Convenient first floor laundry. Spacious primary BR features two closets and a private handicap accessible bath with large tile shower. Kitchen updated in 2006 - lovely oak cabinets and pantry; roof replaced in 2012. Nice den with an entrance from the carport (There was a handicap ramp entrance which could easily be added if needed.). Oversized carport is great to protect cars during inclement weather and also serves as a great covered patio outdoor living space in mild weather. In addition there's a one car garage - best of both worlds. Super convenient location just minutes to most amenities and very close to Penn State Hershey Medical Center. Definitely add this delightful and affordable home to your must see list!!
Zillow last checked: 8 hours ago
Listing updated: April 19, 2024 at 09:03am
Listed by:
ROSE KNEPP 717-580-5764,
Berkshire Hathaway HomeServices Homesale Realty
Bought with:
NICK PENDOLINO, RM424033
TrueVision, REALTORS
Source: Bright MLS,MLS#: PADA2019526
Facts & features
Interior
Bedrooms & bathrooms
- Bedrooms: 3
- Bathrooms: 2
- Full bathrooms: 2
- Main level bathrooms: 2
- Main level bedrooms: 3
Basement
- Area: 1200
Heating
- Baseboard, Oil
Cooling
- Central Air, Electric
Appliances
- Included: Microwave, Dishwasher, Dryer, Oven/Range - Electric, Refrigerator, Washer, Water Heater
- Laundry: Main Level
Features
- Combination Kitchen/Dining, Entry Level Bedroom
- Flooring: Carpet
- Basement: Unfinished,Full,Garage Access
- Number of fireplaces: 1
- Fireplace features: Brick, Glass Doors, Wood Burning
Interior area
- Total structure area: 2,802
- Total interior livable area: 1,602 sqft
- Finished area above ground: 1,602
- Finished area below ground: 0
Property
Parking
- Total spaces: 2
- Parking features: Covered, Garage Faces Front, Garage Door Opener, Driveway, Attached, Attached Carport
- Attached garage spaces: 1
- Carport spaces: 1
- Covered spaces: 2
- Has uncovered spaces: Yes
Accessibility
- Accessibility features: Roll-in Shower, Grip-Accessible Features
Features
- Levels: One
- Stories: 1
- Patio & porch: Patio
- Exterior features: Lighting
- Pool features: None
Lot
- Size: 0.31 Acres
- Features: Level, Adjoins - Open Space
Details
- Additional structures: Above Grade, Below Grade
- Parcel number: 560160970000000
- Zoning: RESIDENTIAL
- Special conditions: Standard
Construction
Type & style
- Home type: SingleFamily
- Architectural style: Ranch/Rambler
- Property subtype: Single Family Residence
Materials
- Frame
- Foundation: Block
Condition
- New construction: No
- Year built: 1964
Utilities & green energy
- Electric: Circuit Breakers
- Sewer: On Site Septic
- Water: Public
Community & neighborhood
Location
- Region: Hummelstown
- Subdivision: None Available
- Municipality: SOUTH HANOVER TWP
Other
Other facts
- Listing agreement: Exclusive Right To Sell
- Listing terms: Cash,Conventional,FHA,USDA Loan,VA Loan
- Ownership: Fee Simple
Price history
| Date | Event | Price |
|---|---|---|
| 1/24/2023 | Sold | $265,000+3.9%$165/sqft |
Source: | ||
| 1/6/2023 | Pending sale | $255,000$159/sqft |
Source: | ||
| 1/3/2023 | Listed for sale | $255,000+55.5%$159/sqft |
Source: | ||
| 7/19/2005 | Sold | $164,000$102/sqft |
Source: Public Record Report a problem | ||
Public tax history
| Year | Property taxes | Tax assessment |
|---|---|---|
| 2025 | $3,157 +14.1% | $103,800 |
| 2023 | $2,767 | $103,800 |
| 2022 | $2,767 +2.1% | $103,800 |
Find assessor info on the county website
Neighborhood: 17036
Nearby schools
GreatSchools rating
- 5/10Nye El SchoolGrades: K-5Distance: 0.7 mi
- NAPrice SchoolGrades: 6-12Distance: 0.7 mi
- 9/10Lower Dauphin High SchoolGrades: 9-12Distance: 1 mi
Schools provided by the listing agent
- Elementary: South Hanover
- Middle: Lower Dauphin
- High: Lower Dauphin
- District: Lower Dauphin
Source: Bright MLS. This data may not be complete. We recommend contacting the local school district to confirm school assignments for this home.

Get pre-qualified for a loan
At Zillow Home Loans, we can pre-qualify you in as little as 5 minutes with no impact to your credit score.An equal housing lender. NMLS #10287.


