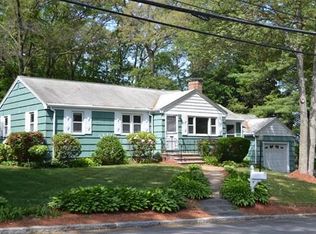Completely renovated Ranch in desirable West Woburn neighborhood nestled between Winchester/Lexington line! This home will not disappoint with everything new: Kitchen, bathroom, exterior and interior all brand new. Freshly painted throughout, the Kitchen features custom solid wood white shaker cabinets w Cecilia light granite counter tops, white subway tile backsplash, new SS appliances and recessed lighting throughout. All new roof, real cedar siding with veranda pvc trim, vinyl windows, chimney lead, paver walkway, asphalt driveway, upgraded 200 amp electrical with new wiring throughout allowing for additions, seamless gutters, exterior lighting and outlets, interior and exterior doors, HVAC system with dual central air & new duct work, electric water heater, all new plumbing system, garage door, and fireplace mantle - all brand new. Basement is ready to be finished and already has bathroom hookup. Attached garage and a large refinished deck complete this turn key home.
This property is off market, which means it's not currently listed for sale or rent on Zillow. This may be different from what's available on other websites or public sources.
