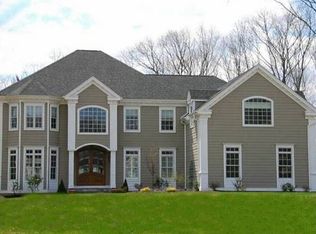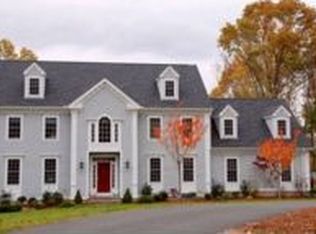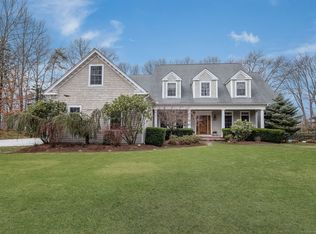Sold for $1,000,000
$1,000,000
30 Governors Way, Madison, CT 06443
4beds
3,197sqft
Single Family Residence
Built in 2009
0.92 Acres Lot
$1,159,600 Zestimate®
$313/sqft
$4,850 Estimated rent
Home value
$1,159,600
$1.07M - $1.26M
$4,850/mo
Zestimate® history
Loading...
Owner options
Explore your selling options
What's special
This classic Colonial, with 4 bedrooms and 2.1 baths, is situated in a desirable neighborhood that runs along the meandering Neck River and is close to downtown Madison. The sunny, 3,197-sq-ft home, on nearly an acre of land, is smartly designed with an open floor plan. The first floor, featuring hardwood flooring throughout, leads from the airy two-story foyer to the formal dining room with raised-panel molding. This room opens to the expansive eat-in kitchen, highlighted by cherry-wood cabinets, granite countertops, large center island and sliders to the deck, which overlooks the private backyard. The adjacent family room, with wood-burning fireplace, leads to the spacious living room. This level also has a half bath, tiled mudroom area, entry to the three-car garage and back stairway to the second floor. Upstairs, the primary bedroom suite features a spacious walk-in closet and tiled full bath with walk-in shower and Jacuzzi tub. The other three ample-sized, carpeted bedrooms share a full bath with double sinks and tub/shower. This floor also includes a huge bonus room - ideal for various uses - and an adjacent laundry room. Another feature is the walk-up storage-friendly attic. The unfinished basement has lots of storage space and a workbench. Other amenities: central AC, city water and natural gas. HIGHEST AND BEST OFFERS BY 2:00 SUNDAY, 9/8.
Zillow last checked: 8 hours ago
Listing updated: November 01, 2024 at 04:43pm
Listed by:
Susan Woods 203-215-8676,
William Pitt Sotheby's Int'l 203-245-6700
Bought with:
Jana M. Ghidossi, REB.0755879
Coldwell Banker Realty
Source: Smart MLS,MLS#: 24041576
Facts & features
Interior
Bedrooms & bathrooms
- Bedrooms: 4
- Bathrooms: 3
- Full bathrooms: 2
- 1/2 bathrooms: 1
Primary bedroom
- Features: Full Bath, Wall/Wall Carpet
- Level: Upper
- Area: 270 Square Feet
- Dimensions: 15 x 18
Bedroom
- Features: Wall/Wall Carpet
- Level: Upper
- Area: 154 Square Feet
- Dimensions: 11 x 14
Bedroom
- Features: Wall/Wall Carpet
- Level: Upper
- Area: 143 Square Feet
- Dimensions: 13 x 11
Bedroom
- Features: Wall/Wall Carpet
- Level: Upper
- Area: 143 Square Feet
- Dimensions: 13 x 11
Dining room
- Features: High Ceilings, Hardwood Floor
- Level: Main
- Area: 182 Square Feet
- Dimensions: 13 x 14
Family room
- Features: High Ceilings, Fireplace, Hardwood Floor
- Level: Main
- Area: 255 Square Feet
- Dimensions: 15 x 17
Great room
- Features: Wall/Wall Carpet
- Level: Upper
- Area: 378 Square Feet
- Dimensions: 27 x 14
Kitchen
- Features: High Ceilings, Breakfast Bar, Granite Counters, Dining Area, Sliders, Hardwood Floor
- Level: Main
- Area: 306 Square Feet
- Dimensions: 17 x 18
Living room
- Features: High Ceilings, Hardwood Floor
- Level: Main
- Area: 234 Square Feet
- Dimensions: 13 x 18
Heating
- Forced Air, Natural Gas
Cooling
- Central Air
Appliances
- Included: Gas Range, Refrigerator, Dishwasher, Washer, Dryer, Water Heater
- Laundry: Upper Level
Features
- Open Floorplan
- Basement: Full,Unfinished
- Attic: Walk-up
- Number of fireplaces: 1
Interior area
- Total structure area: 3,197
- Total interior livable area: 3,197 sqft
- Finished area above ground: 3,197
Property
Parking
- Total spaces: 3
- Parking features: Attached, Garage Door Opener
- Attached garage spaces: 3
Features
- Patio & porch: Deck
- Exterior features: Awning(s), Rain Gutters, Garden, Lighting
Lot
- Size: 0.92 Acres
- Features: Subdivided, Cul-De-Sac, Landscaped
Details
- Parcel number: 2317097
- Zoning: R-2
Construction
Type & style
- Home type: SingleFamily
- Architectural style: Colonial
- Property subtype: Single Family Residence
Materials
- Vinyl Siding
- Foundation: Concrete Perimeter
- Roof: Asphalt
Condition
- New construction: No
- Year built: 2009
Utilities & green energy
- Sewer: Septic Tank
- Water: Public
Community & neighborhood
Community
- Community features: Golf, Health Club, Library, Medical Facilities, Paddle Tennis, Public Rec Facilities, Near Public Transport, Tennis Court(s)
Location
- Region: Madison
Price history
| Date | Event | Price |
|---|---|---|
| 11/1/2024 | Sold | $1,000,000+8.1%$313/sqft |
Source: | ||
| 9/6/2024 | Listed for sale | $925,000$289/sqft |
Source: | ||
Public tax history
| Year | Property taxes | Tax assessment |
|---|---|---|
| 2025 | $14,174 +2% | $631,900 |
| 2024 | $13,902 +1.4% | $631,900 +38.2% |
| 2023 | $13,708 +1.9% | $457,400 |
Find assessor info on the county website
Neighborhood: 06443
Nearby schools
GreatSchools rating
- 10/10J. Milton Jeffrey Elementary SchoolGrades: K-3Distance: 1.5 mi
- 9/10Walter C. Polson Upper Middle SchoolGrades: 6-8Distance: 1.4 mi
- 10/10Daniel Hand High SchoolGrades: 9-12Distance: 1.2 mi
Schools provided by the listing agent
- High: Daniel Hand
Source: Smart MLS. This data may not be complete. We recommend contacting the local school district to confirm school assignments for this home.
Get pre-qualified for a loan
At Zillow Home Loans, we can pre-qualify you in as little as 5 minutes with no impact to your credit score.An equal housing lender. NMLS #10287.
Sell for more on Zillow
Get a Zillow Showcase℠ listing at no additional cost and you could sell for .
$1,159,600
2% more+$23,192
With Zillow Showcase(estimated)$1,182,792


