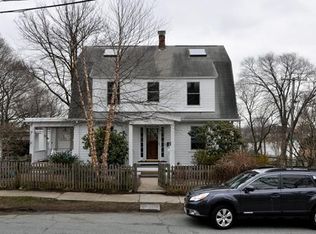Rarely offered secluded Spy Pond enclave. Views of pond from nearly every room bathe this renovated (1997+) house with natural light. More renovations include a luxurious master suite/bath addition w/dressing room, shower with glass door, & separate whirlpool tub. Finished basement with full bath, wet bar and insulated wine cellar. Kitchen with granite and stainless -- Wolf, Fisher Paykel, etc. -- open to dining room. Newly painted inside/out Spring 2011. Lush gardens overlook pond.
This property is off market, which means it's not currently listed for sale or rent on Zillow. This may be different from what's available on other websites or public sources.
