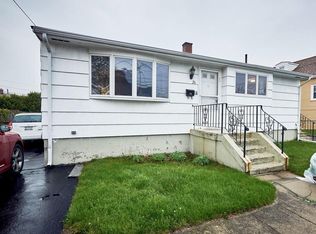Newly Renovated Spacious Home With Abundant Room. Open Floor Plan On Main Level With Granite Top Kitchen Island. Gleaming Hardwood Flooring In All Main Level Rooms. Granite Counter Tops In Kitchen And Soft Close Upgraded Cabinets, Recessed Lighting. Tall Ceilings On Main Level. 2 Legal Standard Bedrooms And Attic And Basement Ability For More. Large Open Finished Basement With 3 Room Possibility. Separate Tiled Basement Entrance. Newer Windows. Finished Attic Has 2 Room Possibility. Gas Radiator Heat On Main Level, Electric Baseboard In Attic And Basement. Large Bath With Shower Stall Washer/Dryer Hook Up In Basement On Its Own Heat Zone. A 12x19 Sun Room Sits Off The Kitchen With New Ceramic Tile Flooring. Large Driveway Parking For 4 With Garage. Ample Sized Fenced Back Yard. New Driveway Top Just Put In. Newly Mulched. Central Air Main Level.
This property is off market, which means it's not currently listed for sale or rent on Zillow. This may be different from what's available on other websites or public sources.
