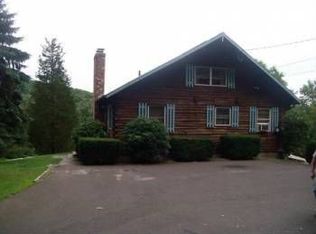Welcome home...nothing to do but move in and enjoy life in a fully remodelled home with high end finishes in charming and convenient Durham location. First floor open concept living with master bedroom suite, plus 2 other bedrooms, 2 full remodelled bathrooms with marble and stone, 2 car attached garage, laundry room and stunning eat in kitchen with granite and stainless all on main floor. Custom stone fireplace and gas range. Lower level has additional 1250+ square feet of finished walk out space.. 2 additional large potential bedrooms, a full renovated bathroom with walk in shower, huge family room, separate office and kitchenette with separate entrance. Large deck off dining area plus 2 other decks bring the outdoors to you. Town shows house as 3 bedroom as custom built by original owner, septic is 4 bedroom..potential 5 bedrooms. Central air Agent/owner.
This property is off market, which means it's not currently listed for sale or rent on Zillow. This may be different from what's available on other websites or public sources.
