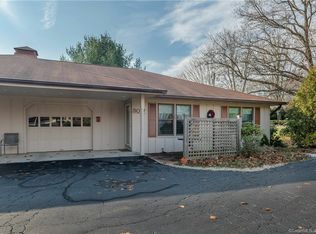Natural gas heat, central air and one floor living and a great floor plan!! This unit has the feel of a single family house. You will be amazed at the size of the living room. One car garage and patio in the front of the house, go around back and you will find a 1400 square foot basement with double garage doors. Enjoy summer nights in your outdoor patio. Close to shopping and highway. Don't miss this rare opportunity to purchase this spacious condo in a quiet complex of 6 units. Make an appointment to see this condo today.
This property is off market, which means it's not currently listed for sale or rent on Zillow. This may be different from what's available on other websites or public sources.

