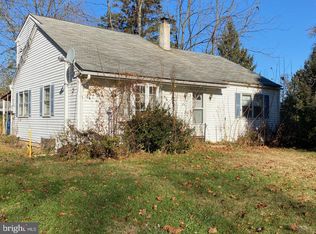Welcome to 30 Glenview Road ? this adorable ranch home offers plenty of space and a large level lot on a quiet street in Charlestown Township in desirable Great Valley School District. Walk up the hardscaped paver walkway to the front door and enter into the living room with vaulted, beamed ceiling, brick fireplace and hardwood floors. Down the hall you'll find the master bedroom with access to a full bathroom with a double vanity, jetted tub and tile shower with glass enclosure. The bathroom is also accessible from the hallway. The hardwood floors continue into the dining room with chair rail and crown molding and a sliding glass door to the deck. The wood deck with vinyl railings overlooks the level, fully fenced backyard. The galley style kitchen has plenty of cabinets and counter space, electric cooktop and stainless appliances. Conveniently located on the main floor off of the kitchen is the laundry and another updated full bathroom with a single vanity with storage cabinet and tub/shower combination. Down a short flight of stairs is the huge family room with exposed brick wall, tons of windows and an outside entrance to the driveway. Through the family room is a private office with new tile floor and closets for storage. Don't miss the finished basement! There is additional space for a media room, playroom or home gym plus a 4th bedroom and third full bathroom with pedestal sink and tub/shower combination. There is a 2nd laundry hook up in the basement if needed and a large unfinished storage room with Bilco doors to the main floor family room and rear yard. All of this and just minutes to the turnpike slip ramp, Great Valley Corporate Center, Wegman's, Target, public transportation and Great Valley School District campus.
This property is off market, which means it's not currently listed for sale or rent on Zillow. This may be different from what's available on other websites or public sources.
