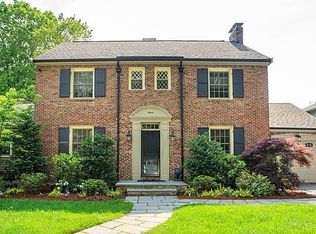Private oasis in coveted Ward School district. Charming three-bedroom ranch with tremendous potential for expansion. The beautiful, step-down living room boasts a cathedral ceiling, exposed beams, fireplace and French Doors opening to a flagstone Piazza. The Dining Room has built-in corner cabinets and wainscoting with French doors leading to a wood paneled den with flagstone floor and beautiful outdoor views on three sides. Comfortable, eat-in kitchen with separate laundry/mudroom and plenty of storage. Three bedrooms with two full baths. Lower level with stone fireplace and playroom/gym, half bath and access to 2 car-garage with extra storage room. Expansive, insulated walk-up insulated attic could be converted to a full size second floor. Professionally landscaped backyard with mature plantings, irrigation and outdoor spas. Solar roof panels provide low cost energy efficiency.
This property is off market, which means it's not currently listed for sale or rent on Zillow. This may be different from what's available on other websites or public sources.
