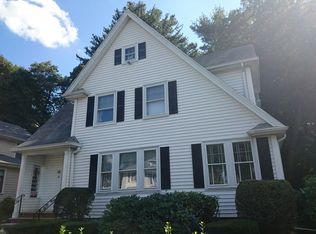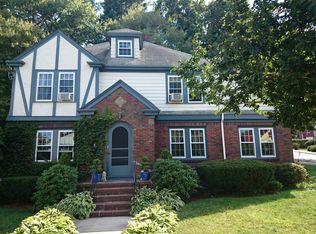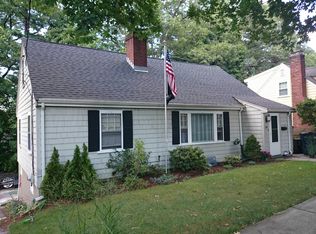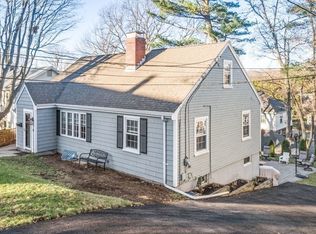Incredible Parkway location! This Side Entrance Colonial has a wonderful feel, with nice details like the decorative fireplace & mantle, arched doorway into the sunroom study and large banks of windows in both the living room and dining room. The dining room has chair molding and opens to a den that overlooks the yard and patio. Kitchen has an adjacent pass through pantry and half bathroom. The upper level has four bedrooms and a newer bathroom. Nice hardwood floors and custom blinds throughout. This is one of the most sought after streets in the area. Just minutes to all the trendy shops, restaurants, Roche Brothers, Starbucks, the commuter train to Boston (high-speed service to Back Bay) & the Arnold Arboretum!
This property is off market, which means it's not currently listed for sale or rent on Zillow. This may be different from what's available on other websites or public sources.



