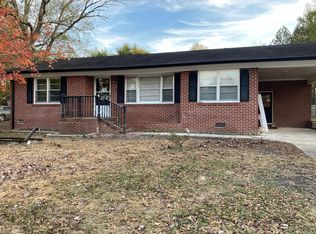Spacious 3 bedroom, 3 bath home w/open floor plan with a double sided fireplace in the den & living room. updated baths and kitchen. Room off den for workroom, office, craft room, or could be a large pantry. Each bedroom has their own bath. Hallway bath has a walk in shower - level fenced yard with a covered rear patio off the dining area. detached garage with room for a workshop.
This property is off market, which means it's not currently listed for sale or rent on Zillow. This may be different from what's available on other websites or public sources.
