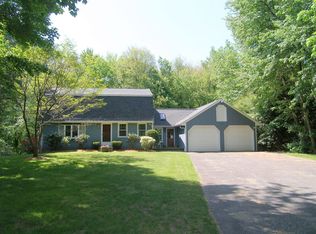Great opportunity to get into Southboro. 3 (or 4) bedroom, 2 full bath Cape situated on a country road with over an acre of land and conveniently located to major routes and commuter rail. This home has everything you are looking for--home office/work space, multiple family rooms, big outdoor living space and so many updates. The kitchen gutted & redesigned in 2018 with a center island, granite countertops, stainless appliances, is open to dining room and has a slider to side deck. 1st floor tile full bath, living room w/fireplace, and home office (or bedroom) all with hardwood floors. 2nd floor full bath updated with tile and all 3 bedrooms have hardwood floors. Interior freshly painted. Finished walkout basement with multiple use of space - perfect for 2nd family room and school/home office/playroom. Siding & windows replaced in 2011, roof 2019, water heater 2017, central a/c 2016. Enjoy outdoor living with a nice stone patio, fire pit and fenced yard for pets or play area.
This property is off market, which means it's not currently listed for sale or rent on Zillow. This may be different from what's available on other websites or public sources.
