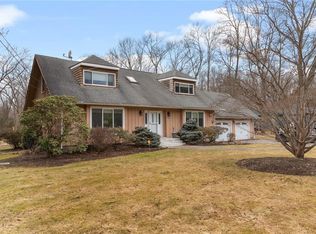Sold for $1,175,000 on 02/10/25
$1,175,000
30 Gilbert Stuart Dr, Warwick, RI 02818
3beds
3,698sqft
Single Family Residence
Built in 1976
0.92 Acres Lot
$1,056,300 Zestimate®
$318/sqft
$4,969 Estimated rent
Home value
$1,056,300
$972,000 - $1.14M
$4,969/mo
Zestimate® history
Loading...
Owner options
Explore your selling options
What's special
Luxury•Location•Lifestyle —Renovated and reimagined (2018-present), experience the epitome of turn key one-level living 1 mile from vibrant Main Street East Greenwich and the coveted Hill & Harbor District. Graciously appointed on nearly an acre of flat land this Mid-Century Modern Ranch presents 3/4 bedrooms and 2.5 bathrooms spanning 3698SF. Greeted by solid mahogany doors and 8" wide plank White Oak hardwoods, enter to discover an open layout that flows effortlessly to over 800SF of new outdoor decking, maximizing indoor-outdoor living. Centered at the heart of the home is a Chef's Kitchen outfitted with Thermador & Kitchen Aid Appliances, custom Wood Mode Cabinetry, and Handcrafted White Oak countertops complemented by an 11FT Quartzite island- guaranteed to designate you the host of every party. Bonus room with private entrance and half bath create an ideal in-law or entertainment space. Find solace in your cozy den or home office with fireplace. Set privately off the SW corner of the home the Primary Wing features cathedral ceilings, 2 walk-in closets, and spa-like ensuite. Down the hall find 2 bedrooms and full bath designed with Restoration Hardware double vanity and fixtures. Basement with bulkhead offers 2000+SF of storage/work space. Recent Capital Improvements: Roof, MARVIN Windows/Doors, Oil Tanks, RISE Insulation, Generator, Sealed Driveway. Located 20 minutes to Providence or South County coastline this truly signature property awaits its next loving steward.
Zillow last checked: 8 hours ago
Listing updated: February 10, 2025 at 01:47pm
Listed by:
Sophia Perrone 401-626-5197,
Re/Max Flagship, Inc.
Bought with:
The Local Group
Lila Delman Compass
Source: StateWide MLS RI,MLS#: 1377023
Facts & features
Interior
Bedrooms & bathrooms
- Bedrooms: 3
- Bathrooms: 3
- Full bathrooms: 2
- 1/2 bathrooms: 1
Primary bedroom
- Level: First
Heating
- Bottle Gas, Oil, Central Air, Forced Air
Cooling
- Central Air
Features
- Wall (Plaster), Plumbing (Mixed), Insulation (Ceiling), Insulation (Floors), Insulation (Walls)
- Flooring: Ceramic Tile, Hardwood, Marble, Carpet
- Basement: Full,Interior and Exterior,Unfinished,Storage Space,Utility,Work Shop
- Number of fireplaces: 1
- Fireplace features: Gas
Interior area
- Total structure area: 3,698
- Total interior livable area: 3,698 sqft
- Finished area above ground: 3,698
- Finished area below ground: 0
Property
Parking
- Total spaces: 12
- Parking features: Attached, Integral
- Attached garage spaces: 2
Accessibility
- Accessibility features: One Level
Features
- Patio & porch: Deck
- Fencing: Fenced
Lot
- Size: 0.92 Acres
Details
- Parcel number: WARWM218B0050L0000
- Special conditions: Conventional/Market Value
Construction
Type & style
- Home type: SingleFamily
- Architectural style: Ranch
- Property subtype: Single Family Residence
Materials
- Plaster, Wood
- Foundation: Concrete Perimeter
Condition
- New construction: No
- Year built: 1976
Utilities & green energy
- Electric: 200+ Amp Service, Generator
- Sewer: Septic Tank
- Water: Public
- Utilities for property: Water Connected
Community & neighborhood
Location
- Region: Warwick
- Subdivision: Heritage Park
Price history
| Date | Event | Price |
|---|---|---|
| 2/10/2025 | Sold | $1,175,000+30.6%$318/sqft |
Source: | ||
| 2/3/2025 | Pending sale | $899,900$243/sqft |
Source: | ||
| 1/29/2025 | Listed for sale | $899,900+78.2%$243/sqft |
Source: | ||
| 10/17/2018 | Sold | $505,000-12.8%$137/sqft |
Source: | ||
| 9/18/2018 | Listed for sale | $578,800$157/sqft |
Source: Hill Harbor Group LLC #1191272 | ||
Public tax history
| Year | Property taxes | Tax assessment |
|---|---|---|
| 2025 | $9,935 | $686,600 |
| 2024 | $9,935 +2% | $686,600 |
| 2023 | $9,743 -2.6% | $686,600 +28.6% |
Find assessor info on the county website
Neighborhood: 02818
Nearby schools
GreatSchools rating
- 5/10Cedar Hill SchoolGrades: K-5Distance: 1.2 mi
- 5/10Winman Junior High SchoolGrades: 6-8Distance: 2.8 mi
- 5/10Toll Gate High SchoolGrades: 9-12Distance: 2.8 mi

Get pre-qualified for a loan
At Zillow Home Loans, we can pre-qualify you in as little as 5 minutes with no impact to your credit score.An equal housing lender. NMLS #10287.
Sell for more on Zillow
Get a free Zillow Showcase℠ listing and you could sell for .
$1,056,300
2% more+ $21,126
With Zillow Showcase(estimated)
$1,077,426