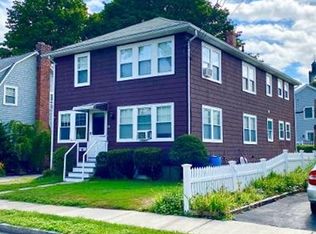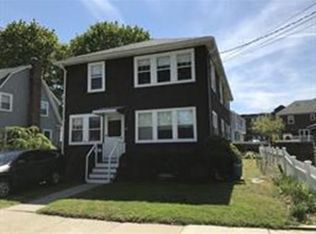Classic New England Dutch Colonial on pretty tree lined street in convenient West Newton location. This house offers an abundance of charm & character throughout every room & feels like home to all who enter. Country kitchen is very attractive leading out to a beautiful level rear yard ideal for touch football & whiffle ball games for the younger generation & gardening and relaxing for all. First floors has a fireplaced living room with hardwood floors, dining room with crown molding & chair rail and office area so pretty it may be a distraction to getting any work done. Second floor has 3 bedrooms with an extra room that allow the next owner(s) to be creative. Neighborhood offers easy access to Express Bus to downtown Boston, Commuter Rail to South Station & Green Line. Gas heating system & gas hot water tank are approx. 3 years old. Electrical service has updated to 200 amp service & windows have been replaced. Wonderful opportunity for those looking to live in this world class city!
This property is off market, which means it's not currently listed for sale or rent on Zillow. This may be different from what's available on other websites or public sources.

