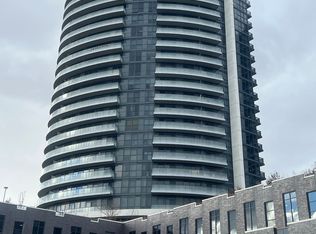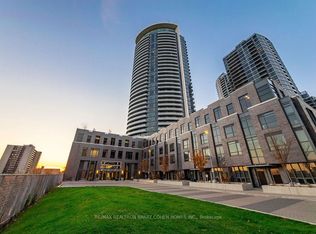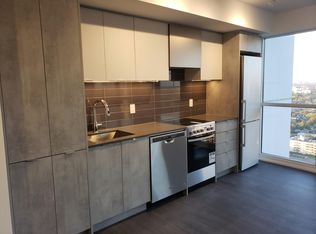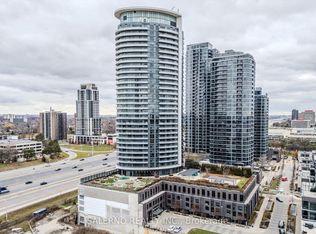NEWLY RENOVATED SUNLIT 1 BED +DEN CONDO WITH STUNNING CITY & CONSERVATION VIEWS Experience elevated living in this beautifully renovated 1+Den corner suite, designed for modern comfort and style. With over 750 SQFT of open-concept space, upscale finishes, and breathtaking views, this home is perfect for professionals or couples seeking both luxury and convenience. KEY PROPERTY DETAILS: Type: Condominium Bedrooms: 1 + Den Bathrooms: 1 Full Bathroom Size: 750 SQFT Parking: 1 Private Garage with Walk-Out Access Availability: November 1, 2025 UNIT AMENITIES: - Condition: Newly Renovated with premium finishes throughout. - Upgraded Kitchen: Features stainless steel appliances, quartz countertops, a stylish tile backsplash, and upgraded cabinetry. -Bathrooms: Thoughtfully renovated with modern fixtures; no en-suite but easily accessible. -Laundry: Convenient in-unit washer and dryer for private use. -Closets: Includes a walk-in closet in the primary bedroom, offering generous storage. -Flooring: Sleek, laminate flooring throughout the unit. -Ceiling: Enjoy the sense of space with 8.5-foot ceilings -Furnishing: The unit is unfurnished, allowing for personalized decor. - Layout: Open-concept design maximizes space and flow, ideal for entertaining or working from home. - Natural Light: As a corner unit on a high floor, the suite is bathed in natural light all day. BUILDING AMENITIES: View: City and Conservation. Take in unobstructed city skyline and conservation views from your windows morning to night. Backyard Access: No backyard, but expansive views and balcony options give you your outdoor fix. Driveway: Includes access to a private garage with walk-out a rare and convenient feature. NEIGHBORHOOD: Located in a vibrant, well-connected community with quick access to transit, green spaces, shopping, dining, and reputable schools. Whether you're commuting downtown or enjoying a quiet walk nearby, this location balances urban accessibility with natural tranquility. Call or text today to schedule your private showing.
This property is off market, which means it's not currently listed for sale or rent on Zillow. This may be different from what's available on other websites or public sources.



