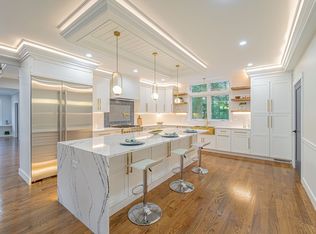Now is your chance to own a meticulously maintained home in the Fox Hill area! A newly renovated kitchen featuring quartz countertops and stainless steel appliances welcomes you. Upon entering, you are greeted by a spacious living room with a beautiful bay window offering natural light. A gas fireplace adds to the warmth of the space. Opening to a dining room, the layout is perfect for entertaining! Three bedrooms and a full bath complete the first level. Retreat into your master suite complete with vaulted ceilings, ensuite bath and double vanity sinks. The lower level features a legal in-law that includes a full kitchen, large living room, bedroom and a bathroom. Enjoy warm summer days in the screened in porch overlooking 28,000sq ft of beautifully landscaped yard. An oversized one car garage, large driveway and central air are just a few of the amenities! Book your appointment today!
This property is off market, which means it's not currently listed for sale or rent on Zillow. This may be different from what's available on other websites or public sources.
