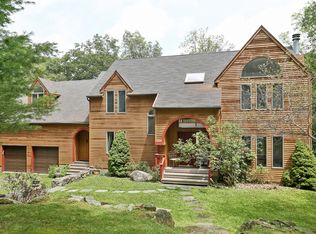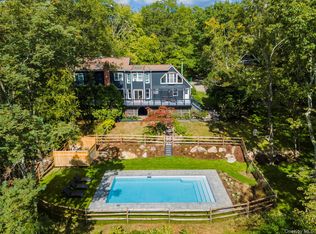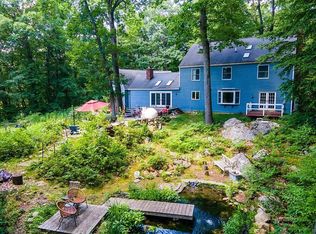Sold for $1,325,000 on 06/18/25
$1,325,000
30 Garrison Woods Road, Garrison, NY 10524
3beds
2,220sqft
Single Family Residence, Residential
Built in 1983
2.26 Acres Lot
$1,360,200 Zestimate®
$597/sqft
$5,419 Estimated rent
Home value
$1,360,200
$1.12M - $1.66M
$5,419/mo
Zestimate® history
Loading...
Owner options
Explore your selling options
What's special
This handsome home is a peaceful retreat near Fahnestock State Park offering hiking trails, fishing ponds and surrounded by nature. The parcel offers lush gardens with perennials, fruit trees, a woodland water feature, and your own walking trails. There is a well thought out vegetable garden with a proper potting shed. A chicken coop adds to your homestead experience. This four bedroom home provides plenty of space for family and friends, with abundant windows and skylights bringing in natural light. The first-floor primary suite with generous closet space offers ease to one floor living. The main living space has a woodstove to warm your space. The second floor offers 2 bedrooms, a living space and one full bath. Additional features include a breezeway that offers covered dining space, overlooking the pool and deck. This space also connects you to the workout space that is attached to the garage/barn. A stairwell in your garage/barn leads you to a lofted unfinished space, which could be an extension to your wood shop, artist loft or yoga studio. This home is accessed via a historic dirt road in a woodland area of Garrison in the Hudson Valley. Owners added efficient electric heat pump and A/C throughout.
Zillow last checked: 8 hours ago
Listing updated: June 18, 2025 at 01:04pm
Listed by:
Linda K. Hoffmann 845-265-5500,
Houlihan Lawrence Inc. 845-265-5500
Bought with:
James W. Schunk, 10491211499
Schunk Realty Group
Source: OneKey® MLS,MLS#: 831013
Facts & features
Interior
Bedrooms & bathrooms
- Bedrooms: 3
- Bathrooms: 3
- Full bathrooms: 2
- 1/2 bathrooms: 1
Primary bedroom
- Level: First
Bedroom 2
- Level: Second
Bedroom 3
- Level: Second
Primary bathroom
- Level: First
Bathroom 2
- Level: Second
Other
- Description: Bedroom 4 could be used as an office for work from home.
Dining room
- Level: First
Family room
- Level: Second
Kitchen
- Level: First
Lavatory
- Level: First
Living room
- Level: First
Office
- Level: First
Heating
- Baseboard, Electric, Heat Pump, Wood
Cooling
- Ductless, Electric, ENERGY STAR Qualified Equipment
Appliances
- Included: Dishwasher, Dryer, Electric Water Heater, ENERGY STAR Qualified Appliances, Gas Range, Refrigerator, Washer
Features
- First Floor Bedroom, First Floor Full Bath, Formal Dining, Granite Counters, His and Hers Closets, Primary Bathroom, Master Downstairs, Storage
- Flooring: Carpet, Tile, Wood
- Windows: Skylight(s)
- Basement: Full,Storage Space,Unfinished,Walk-Out Access
- Attic: Partial,Scuttle
Interior area
- Total structure area: 2,220
- Total interior livable area: 2,220 sqft
Property
Parking
- Total spaces: 2
- Parking features: Driveway
- Garage spaces: 2
- Has uncovered spaces: Yes
Features
- Levels: Two
- Patio & porch: Covered, Deck, Porch
- Exterior features: Garden
- Has private pool: Yes
- Pool features: Above Ground
- Has view: Yes
- View description: Trees/Woods
Lot
- Size: 2.26 Acres
- Features: Back Yard, Garden, Landscaped, Private, Secluded
- Residential vegetation: Partially Wooded
Details
- Additional structures: Garage(s), Workshop
- Parcel number: 37268905000000020290000000
- Special conditions: None
- Other equipment: Generator
Construction
Type & style
- Home type: SingleFamily
- Architectural style: Craftsman,Mid-Century Modern
- Property subtype: Single Family Residence, Residential
Materials
- Cedar, Clapboard
- Foundation: Block
Condition
- Year built: 1983
Utilities & green energy
- Sewer: Septic Tank
- Utilities for property: Cable Connected, Electricity Connected, Propane, Trash Collection Private
Community & neighborhood
Location
- Region: Garrison
HOA & financial
HOA
- Has HOA: No
- Amenities included: Other
Other
Other facts
- Listing agreement: Exclusive Right To Sell
Price history
| Date | Event | Price |
|---|---|---|
| 6/18/2025 | Sold | $1,325,000+10.5%$597/sqft |
Source: | ||
| 3/31/2025 | Pending sale | $1,199,000$540/sqft |
Source: | ||
| 3/13/2025 | Listed for sale | $1,199,000+21.7%$540/sqft |
Source: | ||
| 5/13/2021 | Sold | $985,000$444/sqft |
Source: Public Record Report a problem | ||
| 1/27/2021 | Sold | $985,000$444/sqft |
Source: | ||
Public tax history
| Year | Property taxes | Tax assessment |
|---|---|---|
| 2024 | -- | $340,000 |
| 2023 | -- | $340,000 |
| 2022 | -- | $340,000 |
Find assessor info on the county website
Neighborhood: 10524
Nearby schools
GreatSchools rating
- 9/10Garrison SchoolGrades: PK-8Distance: 3 mi
Schools provided by the listing agent
- Elementary: Garrison
- Middle: Garrison School
- High: Haldane High School
Source: OneKey® MLS. This data may not be complete. We recommend contacting the local school district to confirm school assignments for this home.
Sell for more on Zillow
Get a free Zillow Showcase℠ listing and you could sell for .
$1,360,200
2% more+ $27,204
With Zillow Showcase(estimated)
$1,387,404

