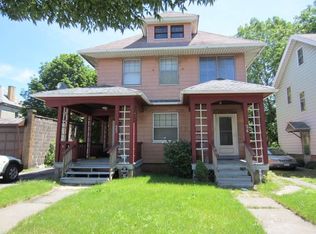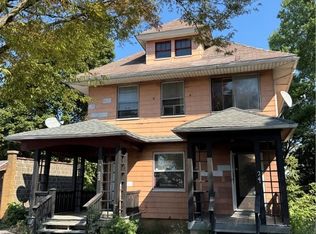Closed
$170,000
30 Gardiner Ave, Rochester, NY 14611
3beds
1,344sqft
Single Family Residence
Built in 1928
5,118.3 Square Feet Lot
$183,200 Zestimate®
$126/sqft
$1,802 Estimated rent
Maximize your home sale
Get more eyes on your listing so you can sell faster and for more.
Home value
$183,200
$170,000 - $198,000
$1,802/mo
Zestimate® history
Loading...
Owner options
Explore your selling options
What's special
Welcome to 30 Gardiner Ave! Nestled in the sought-after 19th ward, this fabulous residence boasts 3 spacious bedrooms and a stunning spa-like bathroom. Gleaming hardwood floors and gorgeous gumwood throughout add to the home's character and charm. The updated kitchen is an absolute dream, with beautiful tile, butcher block countertops, and tons of cabinets! Relax in the large living room, with built-ins and a cozy gas fireplace. Hosting dinner parties? The formal dining room is perfect for entertaining guests in style. The enclosed front porch, is perfect for sipping your morning coffee or unwinding after a long day. Need more space? Don't worry, there's a walk-up attic just waiting to be transformed. Outside, you'll find a partially fenced yard, providing privacy and plenty of room for outdoor fun and relaxation. Updates include a 2020 furnace, a new roof on the back of the house, glass block windows, a new driveway and vinyl windows. Conveniently located, this home is just moments away from all the amenities Rochester has to offer. Schedule your showing today and prepare to fall head over heels in love! Delayed showings 5/3/24 at 10 am. Delayed negations 5/8/24 at 2:00 pm.
Zillow last checked: 8 hours ago
Listing updated: July 22, 2024 at 02:15pm
Listed by:
Karin J. Morabito 585-290-6410,
Real Broker NY LLC
Bought with:
Veronica L Anthony, 10331200164
Anthony Realty Group, LLC
Source: NYSAMLSs,MLS#: R1535550 Originating MLS: Rochester
Originating MLS: Rochester
Facts & features
Interior
Bedrooms & bathrooms
- Bedrooms: 3
- Bathrooms: 1
- Full bathrooms: 1
Heating
- Gas, Forced Air
Appliances
- Included: Gas Water Heater
Features
- Separate/Formal Dining Room, Eat-in Kitchen, Natural Woodwork
- Flooring: Hardwood, Luxury Vinyl, Tile, Varies
- Windows: Leaded Glass, Thermal Windows
- Basement: Full
- Number of fireplaces: 1
Interior area
- Total structure area: 1,344
- Total interior livable area: 1,344 sqft
Property
Parking
- Parking features: No Garage
Accessibility
- Accessibility features: Low Threshold Shower
Features
- Patio & porch: Enclosed, Porch
- Exterior features: Blacktop Driveway, Fence
- Fencing: Partial
Lot
- Size: 5,118 sqft
- Dimensions: 40 x 128
- Features: Near Public Transit, Rectangular, Rectangular Lot, Residential Lot
Details
- Parcel number: 26140012048000010580000000
- Special conditions: Standard
Construction
Type & style
- Home type: SingleFamily
- Architectural style: Colonial
- Property subtype: Single Family Residence
Materials
- Aluminum Siding, Steel Siding
- Foundation: Block
- Roof: Asphalt
Condition
- Resale
- Year built: 1928
Utilities & green energy
- Sewer: Connected
- Water: Connected, Public
- Utilities for property: Cable Available, Sewer Connected, Water Connected
Community & neighborhood
Location
- Region: Rochester
- Subdivision: Gardiner Home D Assn
Other
Other facts
- Listing terms: Cash,Conventional,FHA,VA Loan
Price history
| Date | Event | Price |
|---|---|---|
| 7/19/2024 | Sold | $170,000$126/sqft |
Source: | ||
| 5/29/2024 | Pending sale | $170,000$126/sqft |
Source: | ||
| 5/14/2024 | Contingent | $170,000$126/sqft |
Source: | ||
| 5/3/2024 | Listed for sale | $170,000+142.9%$126/sqft |
Source: | ||
| 12/1/2023 | Sold | $70,000-6.5%$52/sqft |
Source: Public Record Report a problem | ||
Public tax history
| Year | Property taxes | Tax assessment |
|---|---|---|
| 2024 | -- | $88,700 +111.7% |
| 2023 | -- | $41,900 |
| 2022 | -- | $41,900 |
Find assessor info on the county website
Neighborhood: 19th Ward
Nearby schools
GreatSchools rating
- 3/10Joseph C Wilson Foundation AcademyGrades: K-8Distance: 0.8 mi
- 6/10Rochester Early College International High SchoolGrades: 9-12Distance: 0.8 mi
- 2/10Dr Walter Cooper AcademyGrades: PK-6Distance: 1.4 mi
Schools provided by the listing agent
- District: Rochester
Source: NYSAMLSs. This data may not be complete. We recommend contacting the local school district to confirm school assignments for this home.

